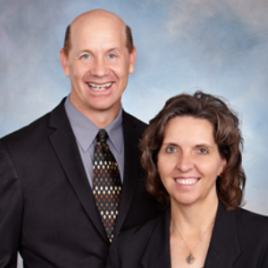$787,500
$799,000
1.4%For more information regarding the value of a property, please contact us for a free consultation.
7266 Wilton DR Naples, FL 34109
2 Beds
2 Baths
2,093 SqFt
Key Details
Sold Price $787,500
Property Type Single Family Home
Sub Type Single Family Residence
Listing Status Sold
Purchase Type For Sale
Square Footage 2,093 sqft
Price per Sqft $376
Subdivision Avery Square
MLS Listing ID 225032939
Sold Date 09/18/25
Style Resale Property
Bedrooms 2
Full Baths 2
HOA Fees $4,328
HOA Y/N Yes
Leases Per Year 3
Year Built 2019
Annual Tax Amount $6,821
Tax Year 2024
Lot Size 6,534 Sqft
Acres 0.15
Property Sub-Type Single Family Residence
Source Naples
Land Area 2899
Property Description
Move in ready and priced for your personal customizations. Perfectly positioned west of I-75 just minutes from immaculate white sand beaches, world-class shopping, and gourmet dining, this exceptional property is nestled within Collier County's prestigious, top-rated school district. Built by Pulte Homes in 2019, the thoughtfully designed one-story residence features two bedrooms, a versatile den and two baths all crafted to accommodate modern living. The heart of the home is an expansive great room that seamlessly connects wide open living spaces to the stunning outdoor lanai with a saltwater heated pool, perfect for relaxation or entertaining in style. The chef-inspired, open-concept kitchen is a showpiece of functionality and elegance. Enhanced white cabinetry, an oversized island topped with premium quartz countertops, and abundant storage with upgraded pullout drawer shelves ensure effortless organization. Located in a sought-after natural gas community with low HOA fees, this property offers a rare combination of privacy, elevated living and practical convenience in a superb location.
Location
State FL
County Collier
Community Gated
Area Avery Square
Rooms
Bedroom Description First Floor Bedroom,Split Bedrooms
Dining Room Breakfast Bar, Dining - Family, Dining - Living
Kitchen Gas Available, Island, Pantry
Interior
Interior Features Built-In Cabinets, Laundry Tub, Pantry, Walk-In Closet(s)
Heating Central Electric
Flooring Tile
Equipment Auto Garage Door, Dishwasher, Disposal, Dryer, Microwave, Range, Refrigerator/Freezer, Security System, Self Cleaning Oven, Washer
Furnishings Unfurnished
Fireplace No
Appliance Dishwasher, Disposal, Dryer, Microwave, Range, Refrigerator/Freezer, Self Cleaning Oven, Washer
Heat Source Central Electric
Exterior
Exterior Feature Screened Lanai/Porch
Parking Features Attached
Garage Spaces 2.0
Pool Below Ground
Community Features Gated
Amenities Available None
Waterfront Description None
View Y/N Yes
View Landscaped Area, Privacy Wall
Roof Type Tile
Street Surface Paved
Handicap Access Accessible Full Bath
Porch Patio
Total Parking Spaces 2
Garage Yes
Private Pool Yes
Building
Lot Description Regular
Story 1
Water Central
Architectural Style Ranch, Single Family
Level or Stories 1
Structure Type Concrete Block,Stucco
New Construction No
Schools
Elementary Schools Pelican Marsh Elementary School
Middle Schools Pine Ridge Middle School
High Schools Barron Collier High School
Others
Pets Allowed With Approval
Senior Community No
Tax ID 24993503302
Ownership Single Family
Security Features Security System,Gated Community
Read Less
Want to know what your home might be worth? Contact us for a FREE valuation!

Our team is ready to help you sell your home for the highest possible price ASAP

Bought with Compass Florida LLC






