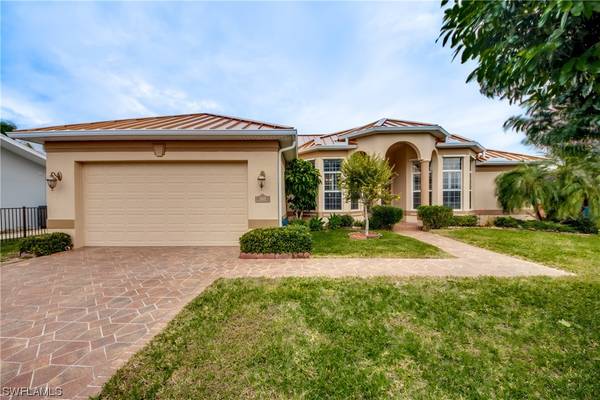$910,000
$899,000
1.2%For more information regarding the value of a property, please contact us for a free consultation.
2109 SE 36th TER Cape Coral, FL 33904
3 Beds
3 Baths
2,394 SqFt
Key Details
Sold Price $910,000
Property Type Single Family Home
Sub Type Single Family Residence
Listing Status Sold
Purchase Type For Sale
Square Footage 2,394 sqft
Price per Sqft $380
Subdivision Cape Coral
MLS Listing ID 224005739
Sold Date 08/05/24
Style Ranch,One Story
Bedrooms 3
Full Baths 2
Half Baths 1
Construction Status Resale
HOA Y/N No
Year Built 2003
Annual Tax Amount $6,598
Tax Year 2023
Lot Size 0.293 Acres
Acres 0.293
Lot Dimensions Appraiser
Property Sub-Type Single Family Residence
Property Description
MULTIPLE OFFERS ** For a limited time, priced to sell today!** THE GOLDEN RULE of real estate couldn't be more true for this exceptional property! Nestled at the intersection of TWO 200' wide sailboat access canals, with sweeping river views, this home offers the pinnacle of waterfront living. Imagine waking up to stunning river vistas every morning, knowing your boat and dock are safely tucked away off the main river, shielded from the Florida summer storms. Crafted with care by Villa Homes, this custom-built residence seamlessly blends indoor and outdoor living. Every room is a window to the mesmerizing water views that surround you. The great room-style floorplan is perfect for both entertaining and everyday life, offering a spacious and open layout. The split bedroom design ensures privacy, making it ideal for both family and guests. This home boasts a stunning new metal roof and gutters, two brand-new AC units, a beautiful pavered driveway, and an oversized two-car garage. With 8' sliders and doors, tray ceilings, plantation shutters, hurricane shutters, and a hurricane-resistant garage door, this home is both stylish and secure. Additional features include a whole-house water filtration system and more. Offered furnished, with a few exclusions, this home invites you to live the waterfront lifestyle of your dreams today. Step into your dream waterfront home and start enjoying the best that life on the water has to offer. This is your invitation to hours of fun on the open waters of the Gulf of Mexico. Southwest Florida's waterways are renowned for their scenic beauty, tranquil passages lined with mangroves and dotted with picturesque islands. A playground for boaters, providing world-class fishing, marine life and endless exploration. Whether year round or vacation use, this lovely home is ready for you! Want to take the leap into the world of vacation rental ownership and financial prosperity? It's all set to work for you. This is the perfect home that fits your budget, your boating desires and your lifestyle! Plenty of room to add a swimming pool on this extra long 160' deep lot. You've done your homework and you KNOW all the reasons Cape Coral has been chosen as a TOP DESTINATION in the country for waterfront living, affordability, quality of life and safest cities to live! AND we found the perfect home for you! BONUS: Remarkably, this lovely home experienced no flooding or water intrusion during Hurricane Ian and comes with an assumable flood insurance policy at just $1,265 per year if desired.
Location
State FL
County Lee
Community Cape Coral
Area Cc12 - Cape Coral Unit 7-15
Rooms
Bedroom Description 3.0
Interior
Interior Features Attic, Breakfast Bar, Built-in Features, Bedroom on Main Level, Breakfast Area, Bathtub, Tray Ceiling(s), Coffered Ceiling(s), Separate/ Formal Dining Room, Dual Sinks, Entrance Foyer, High Ceilings, Main Level Primary, Pantry, Pull Down Attic Stairs, Sitting Area in Primary, Separate Shower, Cable T V, Walk- In Closet(s), Window Treatments, Split Bedrooms
Heating Central, Electric
Cooling Central Air, Ceiling Fan(s), Electric
Flooring Laminate, Tile, Wood
Furnishings Unfurnished
Fireplace No
Window Features Single Hung,Sliding,Window Coverings
Appliance Dryer, Dishwasher, Disposal, Microwave, Range, Refrigerator, Water Purifier, Washer
Laundry Inside, Laundry Tub
Exterior
Exterior Feature Fruit Trees, Sprinkler/ Irrigation, Outdoor Shower, Room For Pool, Shutters Manual
Parking Features Attached, Driveway, Garage, Paved, Garage Door Opener
Garage Spaces 2.0
Garage Description 2.0
Community Features Boat Facilities, Non- Gated
Utilities Available Cable Available, High Speed Internet Available
Amenities Available None
Waterfront Description Basin, Canal Access, Intersecting Canal, Navigable Water, Across the Road Water Frontage
View Y/N Yes
Water Access Desc Assessment Paid,Public
View Canal, Partial, River
Roof Type Metal
Porch Lanai, Porch, Screened
Garage Yes
Private Pool No
Building
Lot Description Oversized Lot, Sprinklers Automatic
Faces Southwest
Story 1
Sewer Assessment Paid, Public Sewer
Water Assessment Paid, Public
Architectural Style Ranch, One Story
Unit Floor 1
Structure Type Block,Concrete,Stucco
Construction Status Resale
Schools
Elementary Schools School Choice
Middle Schools School Choice
High Schools School Choice
Others
Pets Allowed Yes
HOA Fee Include None
Senior Community No
Tax ID 05-45-24-C3-00564.0050
Ownership Single Family
Security Features Security System Owned,Security System
Acceptable Financing All Financing Considered, Cash
Disclosures Owner Has Flood Insurance, RV Restriction(s), Seller Disclosure
Listing Terms All Financing Considered, Cash
Financing Conventional
Pets Allowed Yes
Read Less
Want to know what your home might be worth? Contact us for a FREE valuation!

Our team is ready to help you sell your home for the highest possible price ASAP
Bought with Jones & Co Realty





