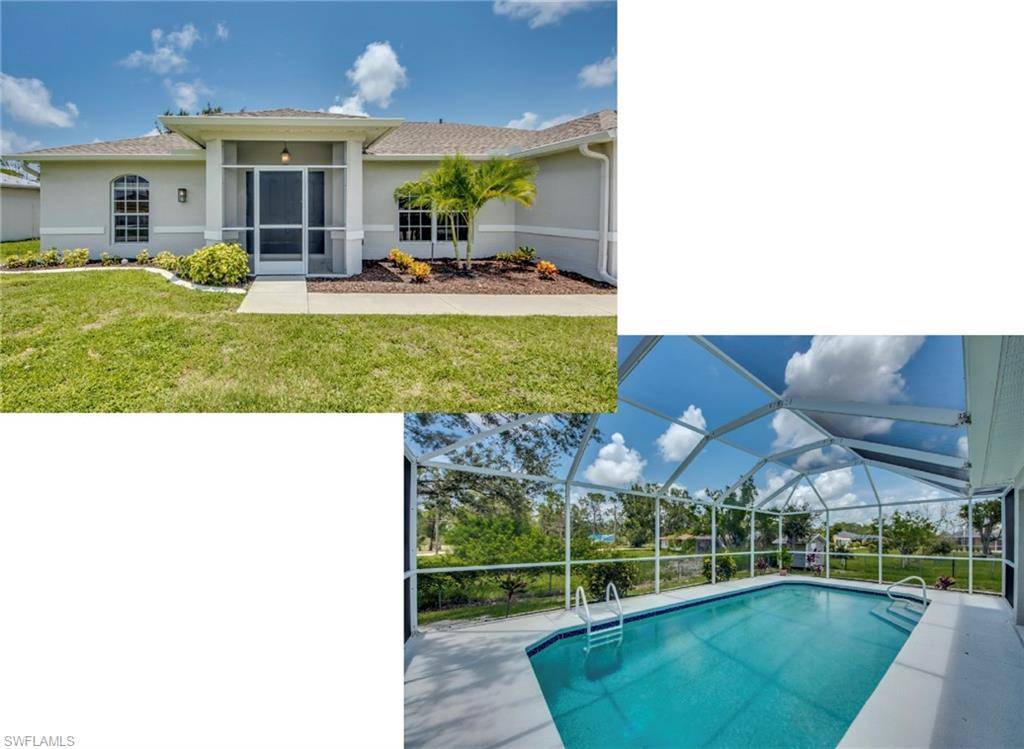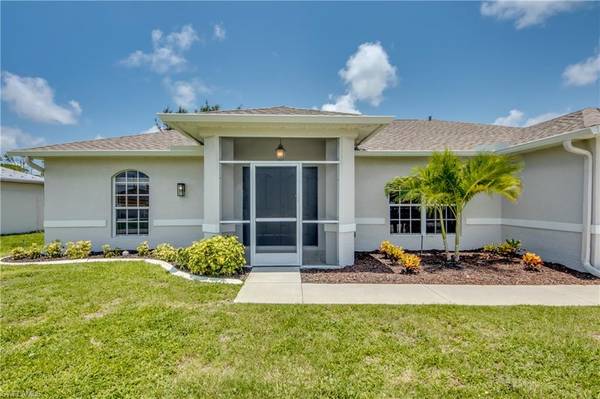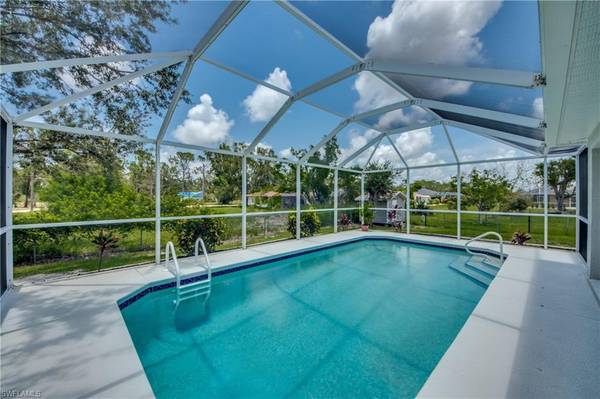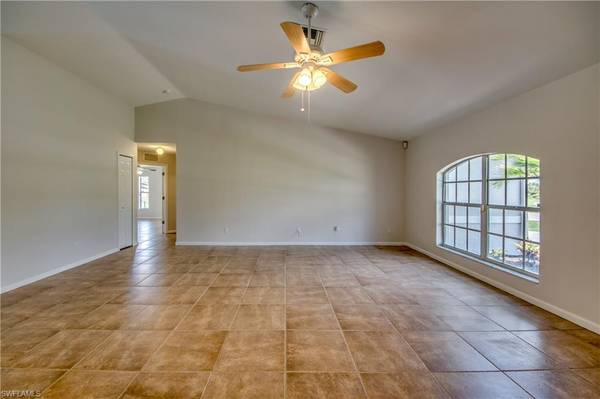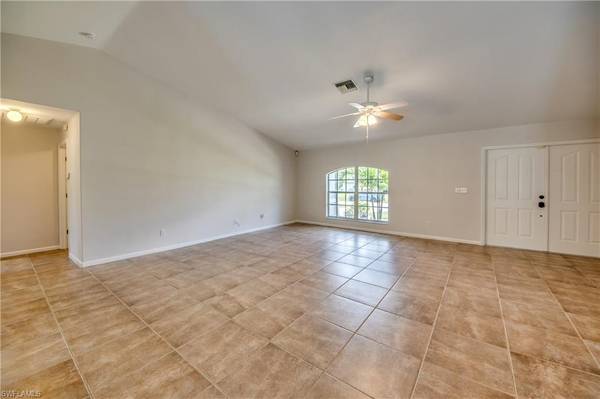$400,000
$399,900
For more information regarding the value of a property, please contact us for a free consultation.
105 NE 31st TER Cape Coral, FL 33909
3 Beds
2 Baths
1,785 SqFt
Key Details
Sold Price $400,000
Property Type Single Family Home
Sub Type Ranch,Single Family Residence
Listing Status Sold
Purchase Type For Sale
Square Footage 1,785 sqft
Price per Sqft $224
Subdivision Cape Coral
MLS Listing ID 223045667
Sold Date 08/16/23
Style Resale Property
Bedrooms 3
Full Baths 2
HOA Y/N Yes
Year Built 2003
Annual Tax Amount $4,181
Tax Year 2021
Lot Size 10,628 Sqft
Acres 0.244
Property Sub-Type Ranch,Single Family Residence
Source Florida Gulf Coast
Land Area 3000
Property Description
MOVE IN READY...IMMEDIATE CLOSING AVAILABLE! Jump in to this sparkling 3 bedroom pool home with den/office & great open floorplan. You'll enjoy a large outdoor area perfect for entertaining. This popular greatroom style floorplan has private office/den w/French doors. Split bedroom privacy w/Jack & Jill bath. Master suite with soaking tub & two person shower. The kitchen has brand new stainless steel appliances & plenty of storage. Quiet location of waterfront & off water homes. Many NEW features & extras found here: NEW dimensional shingle ROOF 2020, NEW AC 2023 w/10 yr warranty, NEW well pump 2022, NEW water heater 2022, NEW interior/exterior paint 2023, NEW water softener/well system/well pump, NEW pool ladder, NEW carpet 2023, NEW garage door opener 2023, NEW screens, irrigation system w/NEW sprinkler timer 2023, NEW landscaping 2023 & inside laundry. NO FLOOD INSURANCE REQUIRED! Everything is done for YOU! Now it's your turn to move in & ENJOY the SW Florida lifestyle, carefree! Convenient access to everything … shopping, dining, gulf access/freshwater boat ramps, 5 miles to golf course, 23 mile to beaches, Sanibel, RSW airport & more! LETS GO! EVERYTHING IS DONE FOR YOU!
Location
State FL
County Lee
Community Boating, Non-Gated
Area Cape Coral
Zoning RD-D
Rooms
Bedroom Description First Floor Bedroom,Master BR Ground,Split Bedrooms
Dining Room Breakfast Bar, Breakfast Room
Interior
Interior Features Cathedral Ceiling(s), Foyer, French Doors
Heating Central Electric
Flooring Carpet, Tile
Equipment Auto Garage Door, Dishwasher, Disposal, Microwave, Range, Refrigerator, Washer/Dryer Hookup
Furnishings Unfurnished
Fireplace No
Appliance Dishwasher, Disposal, Microwave, Range, Refrigerator
Heat Source Central Electric
Exterior
Exterior Feature Screened Lanai/Porch, Storage
Parking Features Attached
Garage Spaces 2.0
Fence Fenced
Pool Below Ground, Concrete
Amenities Available None
Waterfront Description None
View Y/N Yes
View Landscaped Area, Pool/Club
Roof Type Shingle
Street Surface Paved
Total Parking Spaces 2
Garage Yes
Private Pool Yes
Building
Lot Description Across From Waterfront, Regular
Building Description Concrete Block,Stucco, DSL/Cable Available
Story 1
Sewer Septic Tank
Water Well
Architectural Style Ranch, Single Family
Level or Stories 1
Structure Type Concrete Block,Stucco
New Construction No
Schools
Elementary Schools School Choice
Middle Schools School Choice
High Schools School Choice
Others
Pets Allowed Yes
Senior Community No
Tax ID 25-43-23-C1-02329.0590
Ownership Single Family
Read Less
Want to know what your home might be worth? Contact us for a FREE valuation!

Our team is ready to help you sell your home for the highest possible price ASAP

Bought with Hero Real Estate & Co

