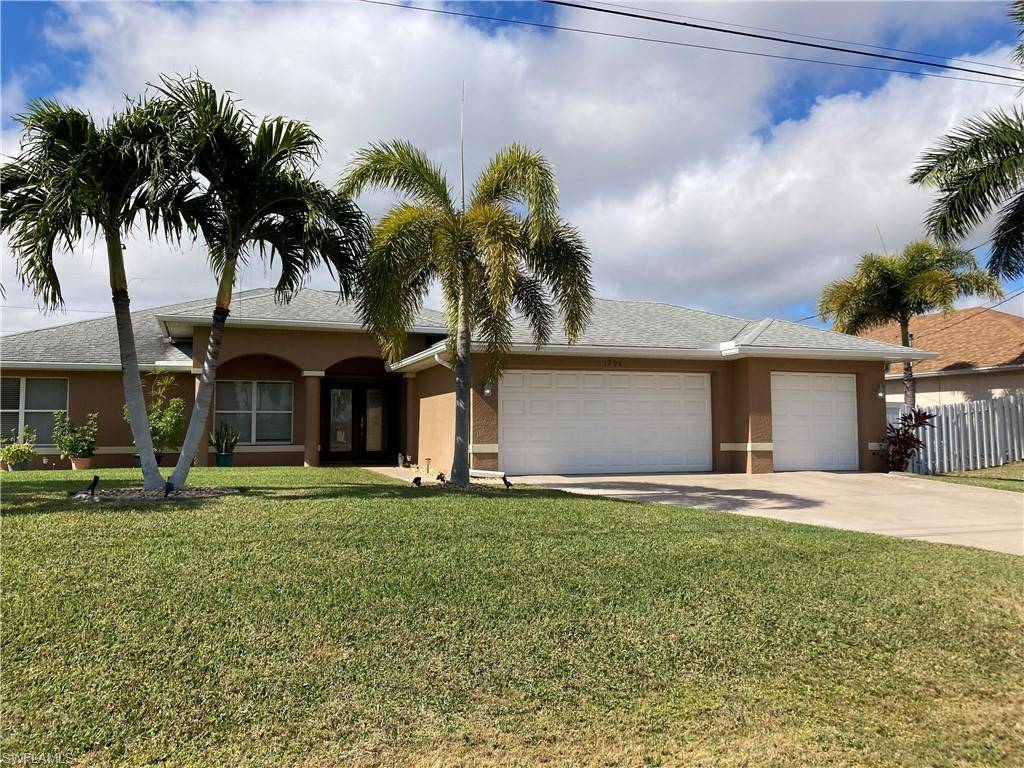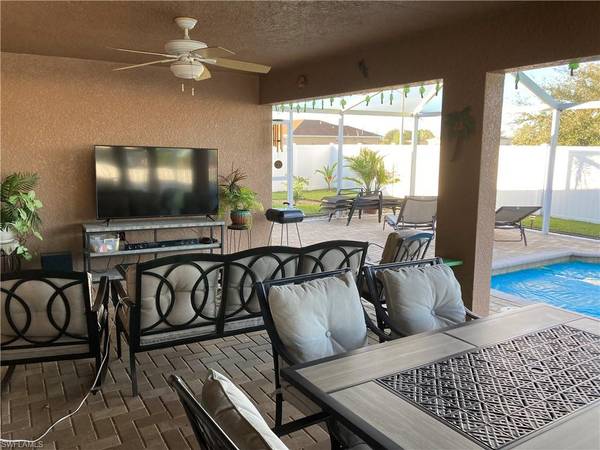$505,000
$488,900
3.3%For more information regarding the value of a property, please contact us for a free consultation.
1206 NE Juanita PL Cape Coral, FL 33909
4 Beds
3 Baths
2,415 SqFt
Key Details
Sold Price $505,000
Property Type Single Family Home
Sub Type Ranch,Single Family Residence
Listing Status Sold
Purchase Type For Sale
Square Footage 2,415 sqft
Price per Sqft $209
Subdivision Cape Coral
MLS Listing ID 222007245
Sold Date 04/05/22
Style Resale Property
Bedrooms 4
Full Baths 2
Half Baths 1
HOA Y/N No
Originating Board Florida Gulf Coast
Year Built 2008
Annual Tax Amount $4,884
Tax Year 2020
Lot Size 10,628 Sqft
Acres 0.244
Property Sub-Type Ranch,Single Family Residence
Property Description
Come see this beautifully maintained Cape Coral pool home with a large open floor plan, huge paver lanai and pool area; private backyard with beautiful landscaping with palm trees and a banana tree. This home has room for the entire family with 2415 square feet featuring 4 bedrooms large enough for king beds each has a walk-in closet. There is also a den/office area and 2.5 baths along with 3 car garage. The master bedroom has a sliding door to the pool. Very large bathroom with walk in shower, soaking tub, dual vanities w/granite counters. The master closet is very spacious. Guest bathroom offers access to the pool. Relax in the living room with high cathedral ceilings while having expansive views of the pool & lanai with two sliding doors that fully retract. The kitchen boasts of wonderful views of the pool/lanai. It has beautiful white cabinetry, solid surface counters with a bar sitting area. Flooring is tile throughout, no carpet. There is 37 feet under cover on the lanai which has a western exposure to watch the sunsets. Solar panels ensure that you can swim year around in privacy. This is a must-see home giving the buyer all the Florida lifestyle one desires
Location
State FL
County Lee
Area Cape Coral
Zoning RD-D
Rooms
Bedroom Description Split Bedrooms
Dining Room Breakfast Bar, Dining - Family
Interior
Interior Features Cathedral Ceiling(s), Foyer, French Doors, Laundry Tub, Pantry, Pull Down Stairs, Smoke Detectors, Tray Ceiling(s), Walk-In Closet(s)
Heating Central Electric
Flooring Tile
Equipment Auto Garage Door, Cooktop - Electric, Dishwasher, Disposal, Dryer, Microwave, Range, Refrigerator/Freezer, Smoke Detector, Washer
Furnishings Unfurnished
Fireplace No
Appliance Electric Cooktop, Dishwasher, Disposal, Dryer, Microwave, Range, Refrigerator/Freezer, Washer
Heat Source Central Electric
Exterior
Exterior Feature Screened Lanai/Porch
Parking Features Attached
Garage Spaces 3.0
Pool Below Ground, Screen Enclosure
Amenities Available None
Waterfront Description None
View Y/N Yes
View Landscaped Area, Privacy Wall
Roof Type Shingle
Porch Patio
Total Parking Spaces 3
Garage Yes
Private Pool Yes
Building
Lot Description Regular
Building Description Concrete Block,Stucco, DSL/Cable Available
Story 1
Sewer Septic Tank
Water Well
Architectural Style Ranch, Single Family
Level or Stories 1
Structure Type Concrete Block,Stucco
New Construction No
Others
Pets Allowed Yes
Senior Community No
Tax ID 01-44-23-C1-02446.0310
Ownership Single Family
Security Features Smoke Detector(s)
Read Less
Want to know what your home might be worth? Contact us for a FREE valuation!

Our team is ready to help you sell your home for the highest possible price ASAP

Bought with Encore Realty Services Inc





