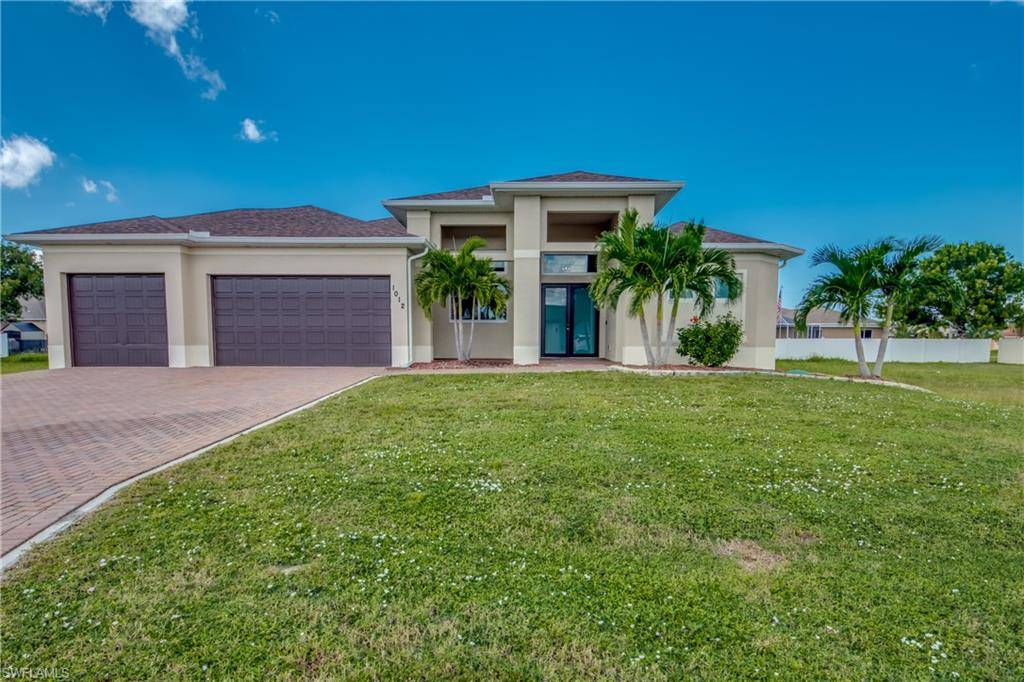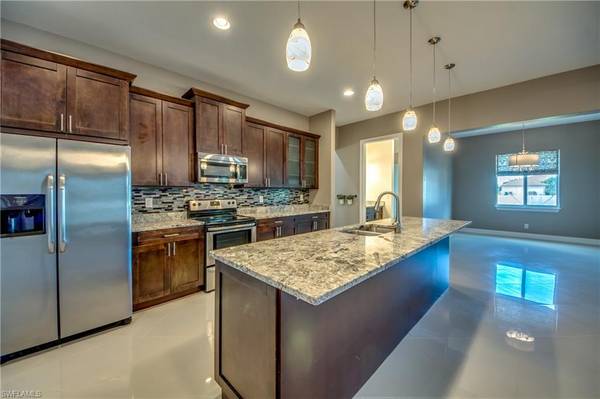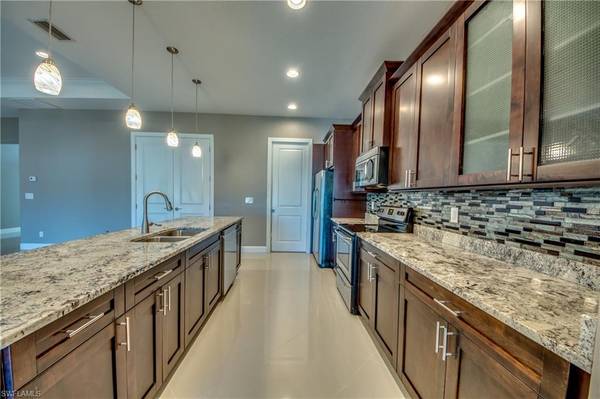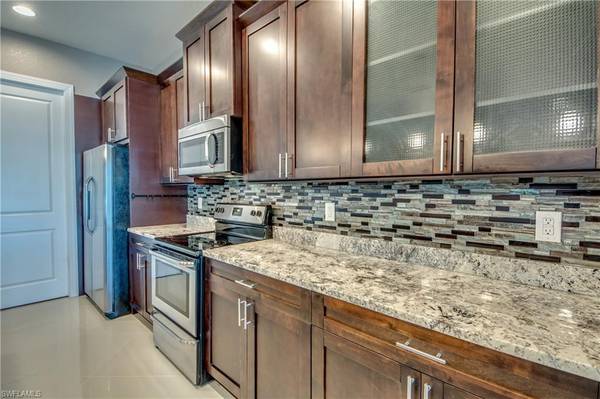$482,000
$474,900
1.5%For more information regarding the value of a property, please contact us for a free consultation.
1012 NW 33rd AVE Cape Coral, FL 33993
3 Beds
3 Baths
2,374 SqFt
Key Details
Sold Price $482,000
Property Type Single Family Home
Sub Type Ranch,Single Family Residence
Listing Status Sold
Purchase Type For Sale
Square Footage 2,374 sqft
Price per Sqft $203
Subdivision Cape Coral
MLS Listing ID 221067842
Sold Date 11/29/21
Bedrooms 3
Full Baths 3
HOA Y/N No
Originating Board Florida Gulf Coast
Year Built 2017
Annual Tax Amount $4,595
Tax Year 2020
Lot Size 0.459 Acres
Acres 0.4591
Property Description
Open Thursday 10/12 11-230 — WHY WAIT to build? Looking for a newer home? Built in 2017 with almost 2400 sq feet. This is a quality constructed home with many high end upgrades that you won’t find in a standard builder. Great neighborhood of new, similar quality homes west of Burnt Store Rd & across the street from beautiful waterfront homes! As soon as you walk in the 8’ French doors you’ll love the soaring ceilings in the foyer & carried through out this lovely home. Beautiful great room style floorplan with gorgeous kitchen. Three spacious bedrooms plus a den/office or 4th bedroom (with closet). The chef’s kitchen has 42” raised panel cabinets with crown molding, soft close doors/drawers, granite counters, stainless appliances, large low bar & HUGE pantry! Master features dual sinks, walk in shower (new glass on order), soaker tub & private commode. Lovely tile through out entire home. Three full bathrooms with pool bath. Many extras: Large THREE car garage with openers, IMPACT GLASS, crown molding, generator hook up, compressor, garden shed, Lurton automated WIFI lighting, RING doorbell, outdoor kitchen, large lanai, above ground pool (2021), DOUBLE LOT with fenced back yard!
Location
State FL
County Lee
Area Cape Coral
Zoning R1-D
Rooms
Bedroom Description First Floor Bedroom,Master BR Ground,Split Bedrooms
Dining Room Breakfast Bar, Dining - Family, Formal
Kitchen Island, Pantry, Walk-In Pantry
Interior
Interior Features Foyer, French Doors, Laundry Tub, Pantry, Pull Down Stairs, Smoke Detectors, Volume Ceiling, Walk-In Closet(s), Window Coverings
Heating Central Electric
Flooring Tile
Equipment Auto Garage Door, Dishwasher, Disposal, Microwave, Range, Refrigerator, Washer/Dryer Hookup
Furnishings Unfurnished
Fireplace No
Window Features Window Coverings
Appliance Dishwasher, Disposal, Microwave, Range, Refrigerator
Heat Source Central Electric
Exterior
Exterior Feature Screened Lanai/Porch, Outdoor Kitchen
Garage Attached
Garage Spaces 3.0
Fence Fenced
Amenities Available None
Waterfront No
Waterfront Description None
View Y/N Yes
View Landscaped Area
Roof Type Shingle
Porch Deck
Total Parking Spaces 3
Garage Yes
Private Pool No
Building
Lot Description Across From Waterfront, Oversize
Building Description Concrete Block,Stucco, DSL/Cable Available
Story 1
Sewer Septic Tank
Water Well
Architectural Style Ranch, Single Family
Level or Stories 1
Structure Type Concrete Block,Stucco
New Construction No
Schools
Elementary Schools School Choice
Middle Schools School Choice
High Schools School Choice
Others
Pets Allowed Yes
Senior Community No
Tax ID 06-44-23-C3-04213.0490
Ownership Single Family
Security Features Smoke Detector(s)
Read Less
Want to know what your home might be worth? Contact us for a FREE valuation!

Our team is ready to help you sell your home for the highest possible price ASAP

Bought with Marzucco Real Estate






