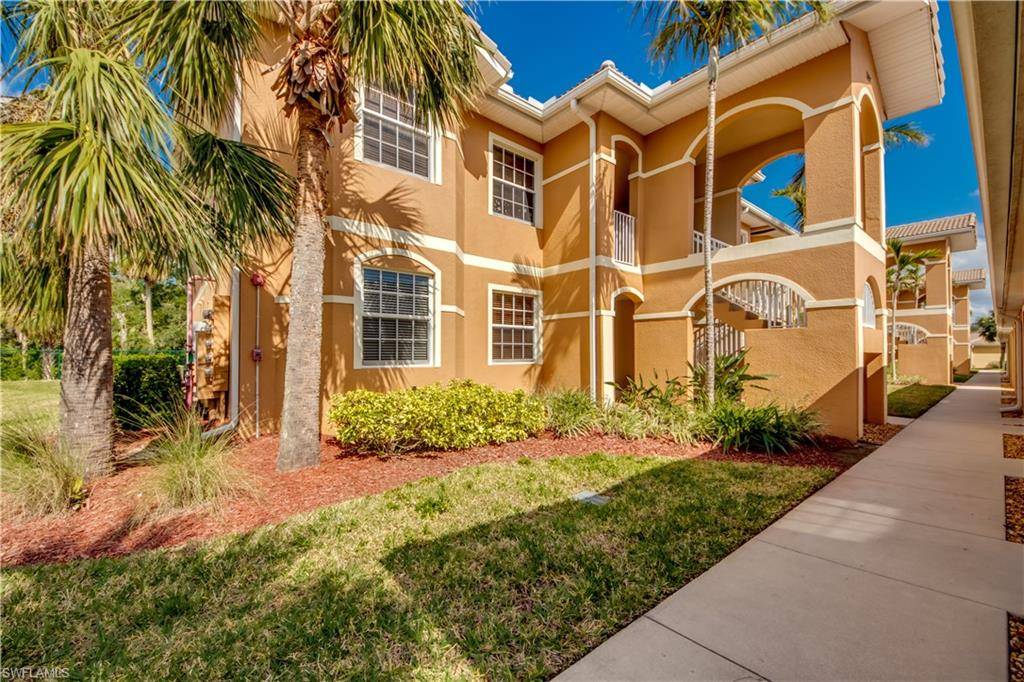$299,950
$299,950
For more information regarding the value of a property, please contact us for a free consultation.
1107 Winding Pines CIR #101 Cape Coral, FL 33909
3 Beds
2 Baths
1,273 SqFt
Key Details
Sold Price $299,950
Property Type Condo
Sub Type Low Rise (1-3)
Listing Status Sold
Purchase Type For Sale
Square Footage 1,273 sqft
Price per Sqft $235
Subdivision Casa Di Fiori
MLS Listing ID 223005002
Sold Date 04/14/23
Style Florida
Bedrooms 3
Full Baths 2
Condo Fees $404/mo
HOA Y/N Yes
Originating Board Florida Gulf Coast
Year Built 2013
Annual Tax Amount $1,781
Tax Year 2021
Lot Size 0.289 Acres
Acres 0.2887
Property Description
Tranquility: A state of peace & quiet. Tranquility has an address! You will find nothing but peace & quiet at this park-like escape to paradise. Lovely FIRST FLOOR condo, END UNIT & community PRESERVE VIEWS! This Alpina model at Casa di Fiori has a spacious greatroom style floorplan. The large impact glass windows, sliders & volume ceilings bring in beautiful Florida sunshine. Your favorite spot for a cup of morning coffee or an afternoon book & tea will be the full length lanai overlooking a lovely wooded preserve which is home to birds & butterflies. Electric hurricane screens on the tiled lanai plus wet bar & mini fridge. Room for everyone with 3 full size bedrooms, which end units enjoy. The master suite has dual sinks, walk in shower & walk in closet. The kitchen has TONS of storage with raised panel cabinets & granite counters PLUS an EXTENDED kitchen cabinetry for pantry, coffee bar & more. Inside laundry & a one car garage to boot! Casa di Fiori is a wonderful gated community with lush landscaping, resort style swimming pool, spa, tennis courts, pickleball, bocce, fire pit, BBQ, fitness & more. Plus no transfer fees, no CDD & no flood insurance required. Pet friendly too!
Location
State FL
County Lee
Area Cc31 - Cape Coral Unit 17, 31-36,
Direction Head North on Del Prado Blvd S, take right on NE 6th St to left on NE 19th Pl. Take right on Pondella Rd to left onto Hancock Creek S Blvd. Take right on Winding Pnes Cir. Property on the left.
Rooms
Primary Bedroom Level Master BR Ground
Master Bedroom Master BR Ground
Dining Room Breakfast Bar, Dining - Living
Interior
Interior Features Split Bedrooms, Great Room, Wired for Data, Entrance Foyer, Pantry, Volume Ceiling, Walk-In Closet(s)
Heating Central Electric
Cooling Ceiling Fan(s), Central Electric
Flooring Tile
Window Features Impact Resistant,Single Hung,Impact Resistant Windows,Shutters Electric,Window Coverings
Appliance Dishwasher, Dryer, Microwave, Range, Refrigerator, Washer
Laundry Inside
Exterior
Exterior Feature None
Garage Spaces 1.0
Community Features BBQ - Picnic, Billiards, Bocce Court, Clubhouse, Pool, Community Spa/Hot tub, Fitness Center, Pickleball, Playground, Street Lights, Tennis Court(s), Condo/Hotel, Gated
Utilities Available Cable Available
Waterfront No
Waterfront Description None
View Y/N Yes
View Preserve
Roof Type Tile
Porch Screened Lanai/Porch
Garage Yes
Private Pool No
Building
Lot Description Across From Waterfront, Regular
Faces Head North on Del Prado Blvd S, take right on NE 6th St to left on NE 19th Pl. Take right on Pondella Rd to left onto Hancock Creek S Blvd. Take right on Winding Pnes Cir. Property on the left.
Sewer Assessment Paid, Central
Water Assessment Paid, Central
Architectural Style Florida
Structure Type Concrete Block,Stucco
New Construction No
Schools
Elementary Schools School Choice
Middle Schools School Choice
High Schools School Choice
Others
HOA Fee Include Cable TV,Insurance,Internet,Irrigation Water,Maintenance Grounds,Legal/Accounting,Manager,Master Assn. Fee Included,Pest Control Exterior,Rec Facilities,Repairs,Sewer,Street Maintenance,Trash
Tax ID 04-44-24-C4-01808.0101
Ownership Condo
Acceptable Financing Buyer Finance/Cash, FHA, VA Loan
Listing Terms Buyer Finance/Cash, FHA, VA Loan
Read Less
Want to know what your home might be worth? Contact us for a FREE valuation!

Our team is ready to help you sell your home for the highest possible price ASAP
Bought with Florida Complete Realty






