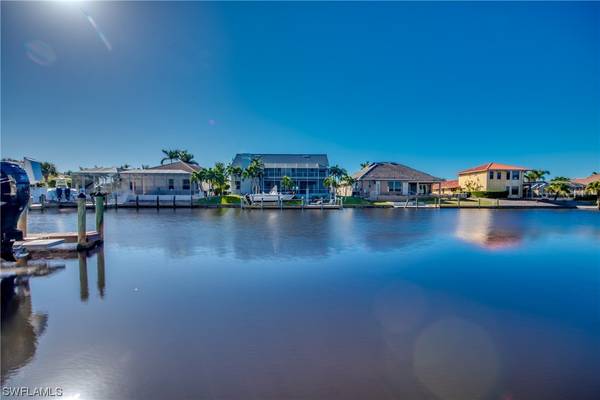$1,000,000
$1,180,000
15.3%For more information regarding the value of a property, please contact us for a free consultation.
1212 SW 50th ST Cape Coral, FL 33914
3 Beds
2 Baths
2,269 SqFt
Key Details
Sold Price $1,000,000
Property Type Single Family Home
Sub Type Single Family Residence
Listing Status Sold
Purchase Type For Sale
Square Footage 2,269 sqft
Price per Sqft $440
Subdivision Cape Coral
MLS Listing ID 223082206
Sold Date 04/01/24
Style Ranch,One Story
Bedrooms 3
Full Baths 2
Construction Status Resale
HOA Y/N No
Year Built 1985
Annual Tax Amount $6,317
Tax Year 2022
Lot Size 10,628 Sqft
Acres 0.244
Lot Dimensions Appraiser
Property Sub-Type Single Family Residence
Property Description
Relaxation time! We have your pool chair in the water & margarita ready for you as you bask in the sunshine of this stunning southern exposure pool home! Overlooking a 125' wide sailboat access canal just minutes to the Caloosahatchee River. The gorgeous salt water, heated pool has been remodeled & extended to include a sun shelf. This three bedroom home has been totally remodeled with no expense spared for the highest in quality finishes, cabinets, quartz counters. A previous addition added great square footage to the master & dining area & an improved front elevation. This home is BETTER THAN NEW & being sold TURNKEY. So many extras: impact glass windows (accordion on one window), manual roll down Kevlar on lanai, BRAND NEW ROOF, New kitchen, New bathrooms, New appliances, California walk in master closet, New window treatments, hurricane garage door, paver driveway, pocketing sliders, ALL NEW furniture, fire pit, whole house water softener & more! PLUS a 16,000 pound boat lift with all new electric & a wrap around dock. AMAZING street of high end sailboat access homes. Wide water view & fast boating access! BONUS … LOW, assumable flood policy $1,450/year. A must see opportunity!
Location
State FL
County Lee
Community Cape Coral
Area Cc21 - Cape Coral Unit 3, 30, 44, 6
Rooms
Bedroom Description 3.0
Interior
Interior Features Attic, Breakfast Bar, Built-in Features, Bedroom on Main Level, Bathtub, Closet Cabinetry, Cathedral Ceiling(s), Coffered Ceiling(s), Separate/ Formal Dining Room, Dual Sinks, Entrance Foyer, Main Level Primary, Pantry, Pull Down Attic Stairs, Separate Shower, Cable T V, Walk- In Closet(s), Window Treatments, Home Office, Split Bedrooms
Heating Central, Electric
Cooling Central Air, Ceiling Fan(s), Electric
Flooring Laminate, Tile
Furnishings Furnished
Fireplace No
Window Features Single Hung,Impact Glass,Shutters,Window Coverings
Appliance Dryer, Dishwasher, Microwave, Range, Refrigerator, Water Purifier, Washer
Laundry Inside, Laundry Tub
Exterior
Exterior Feature Sprinkler/ Irrigation, Shutters Manual
Parking Features Attached, Garage, Garage Door Opener
Garage Spaces 2.0
Garage Description 2.0
Pool Concrete, Heated, In Ground, Outside Bath Access, Pool Equipment, Screen Enclosure, Solar Heat, See Remarks, Salt Water
Community Features Boat Facilities, Non- Gated
Utilities Available Cable Available, High Speed Internet Available
Amenities Available None
Waterfront Description Canal Access, Navigable Water, Seawall, Across the Road Water Frontage
View Y/N Yes
Water Access Desc Assessment Paid,Public
View Canal
Roof Type Shingle
Porch Lanai, Porch, Screened
Garage Yes
Private Pool Yes
Building
Lot Description Oversized Lot, Cul- De- Sac, Sprinklers Automatic
Faces North
Story 1
Sewer Assessment Paid, Public Sewer
Water Assessment Paid, Public
Architectural Style Ranch, One Story
Unit Floor 1
Structure Type Block,Concrete,Stucco
Construction Status Resale
Schools
Elementary Schools School Choice
Middle Schools School Choice
High Schools School Choice
Others
Pets Allowed Yes
HOA Fee Include None
Senior Community No
Tax ID 15-45-23-C1-04517.0160
Ownership Single Family
Acceptable Financing All Financing Considered, Cash
Disclosures Owner Has Flood Insurance, RV Restriction(s), Seller Disclosure
Listing Terms All Financing Considered, Cash
Financing Cash
Pets Allowed Yes
Read Less
Want to know what your home might be worth? Contact us for a FREE valuation!

Our team is ready to help you sell your home for the highest possible price ASAP
Bought with Experience Real Estate Group





