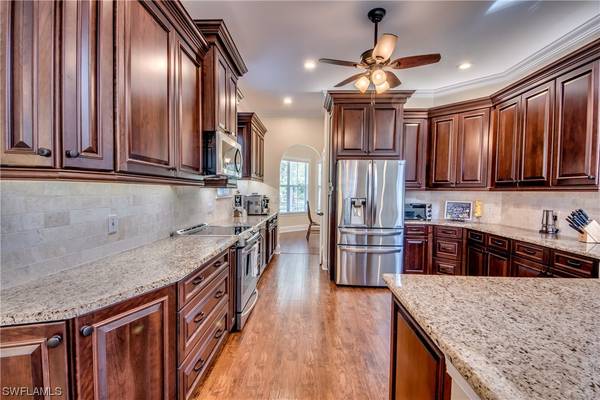$1,150,000
$1,250,000
8.0%For more information regarding the value of a property, please contact us for a free consultation.
4160 Orange River Loop RD Fort Myers, FL 33905
4 Beds
4 Baths
3,760 SqFt
Key Details
Sold Price $1,150,000
Property Type Single Family Home
Sub Type Single Family Residence
Listing Status Sold
Purchase Type For Sale
Square Footage 3,760 sqft
Price per Sqft $305
Subdivision Fort Myers
MLS Listing ID 223042527
Sold Date 07/21/23
Style Two Story
Bedrooms 4
Full Baths 3
Half Baths 1
Construction Status Resale
HOA Y/N No
Year Built 2002
Annual Tax Amount $8,099
Tax Year 2022
Lot Size 10.000 Acres
Acres 10.0
Lot Dimensions Appraiser
Property Description
Stunning 10 acre Buckingham estate! This is a luxury country home that is surrounded by swaying oak trees with a Spanish moss canopy, palm trees, lush pasture & a spring fed pond. Completely remodeled in 2016, this lovely home has 4 bedrooms with the master suite on the first floor, a first floor office, 3 full and 1 half bathroom and a spacious second floor bonus room. So many lovely features to this home: Gorgeous kitchen w/42” cabinets with crown molding, farmhouse sink, SS appliances, walk in pantry, coffee bar, remodeled bathrooms, updated flooring, soaring ceilings, electric & manual hurricane shutters, metal roof, 3 car garage, full length lanai, heated swimming pool with waterfall spa, 6+ stall horse barn with tack room & mezzanine storage. All 10 acres are completely fence with gate. Here you will enjoy peaceful, country living with modern elegance. Great pasture areas, wooded shade areas & year round pond. Bring your horses and other farm animals. Perfect for private use or boarding. Located next to the popular Horse Creek Community off of Orange River Blvd and super convenient (only 4 miles) to I-75, shopping, dining, beaches & airport. Showings by appointment only.
Location
State FL
County Lee
Community Fort Myers
Area Bu01 - Buckingham
Rooms
Bedroom Description 4.0
Interior
Interior Features Breakfast Bar, Built-in Features, Breakfast Area, Bathtub, Closet Cabinetry, Separate/ Formal Dining Room, Dual Sinks, Entrance Foyer, French Door(s)/ Atrium Door(s), High Ceilings, Main Level Primary, Pantry, Sitting Area in Primary, Separate Shower, Walk- In Pantry, Walk- In Closet(s), Home Office, Split Bedrooms, Workshop
Heating Central, Electric
Cooling Central Air, Ceiling Fan(s), Electric
Flooring Laminate, Tile
Furnishings Unfurnished
Fireplace No
Window Features Single Hung,Transom Window(s),Window Coverings
Appliance Dryer, Dishwasher, Disposal, Ice Maker, Microwave, Range, Refrigerator, Self Cleaning Oven, Wine Cooler, Washer
Laundry Inside, Laundry Tub
Exterior
Exterior Feature Fence, Storage, Shutters Electric, Shutters Manual
Garage Attached, Garage, R V Access/ Parking, Garage Door Opener
Garage Spaces 3.0
Garage Description 3.0
Pool Electric Heat, Heated, In Ground, Screen Enclosure, Outside Bath Access, Pool/ Spa Combo
Community Features Non- Gated
Amenities Available None
Waterfront No
Waterfront Description None
Water Access Desc Well
View Landscaped, Trees/ Woods
Roof Type Metal
Porch Lanai, Porch, Screened
Garage Yes
Private Pool Yes
Building
Lot Description Oversized Lot, Pond
Faces West
Story 2
Entry Level Two
Sewer Septic Tank
Water Well
Architectural Style Two Story
Level or Stories Two
Additional Building Barn(s), Outbuilding
Unit Floor 1
Structure Type Metal Frame,Vinyl Siding
Construction Status Resale
Schools
Elementary Schools School Choice
Middle Schools School Choice
High Schools School Choice
Others
Pets Allowed Yes
HOA Fee Include None
Senior Community No
Tax ID 06-44-26-00-00016.0080
Ownership Single Family
Security Features Security System,Smoke Detector(s)
Acceptable Financing All Financing Considered, Cash
Horse Property true
Listing Terms All Financing Considered, Cash
Financing Cash
Pets Description Yes
Read Less
Want to know what your home might be worth? Contact us for a FREE valuation!

Our team is ready to help you sell your home for the highest possible price ASAP
Bought with RE/MAX Gulf Coast Living






