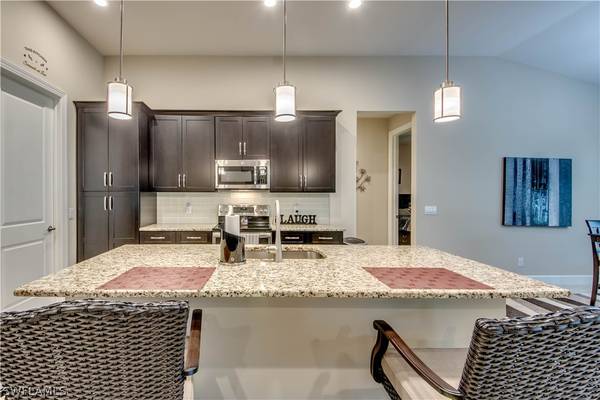$550,000
$549,000
0.2%For more information regarding the value of a property, please contact us for a free consultation.
1916 SE 8th PL Cape Coral, FL 33990
3 Beds
2 Baths
1,885 SqFt
Key Details
Sold Price $550,000
Property Type Single Family Home
Sub Type Single Family Residence
Listing Status Sold
Purchase Type For Sale
Square Footage 1,885 sqft
Price per Sqft $291
Subdivision Cape Coral
MLS Listing ID 222064018
Sold Date 11/18/22
Style Ranch,One Story
Bedrooms 3
Full Baths 2
Construction Status Resale
HOA Y/N No
Year Built 2018
Annual Tax Amount $4,355
Tax Year 2021
Lot Size 10,236 Sqft
Acres 0.235
Lot Dimensions Appraiser
Property Sub-Type Single Family Residence
Property Description
This Home Is Move In Ready. It Did Sustain Minimal Wind Damage That Has Been Mostly Repaired. The Roof Reshingle Is To Be Installed In The Coming Week. No Water In The Home. Everything Has Been Addressed And Ready For You To Call Home. Previous Buyer Financing Fell Through. This Open Concept, 3 Bedroom, +Den, 2 Bath Pool Home In The Heart Of Cape Coral. Conveniently Located And Just Minutes To Fort Myers. This Pool Home Features Expansive 12' Tray Ceilings In The Main Living Area, Designer Kitchen, 42" Cabinets With Soft-Close Doors And An Eat-In Island With Granite Surfaces, Room To Enjoy Conversation, Friends & Family While The Chef Is Cooking. The Primary Suite Offers A Large Bathroom With Dual Sinks, Large Glass Surround Shower And Walk-In Closet While The Primary Bedroom Also Features A Tray Ceiling As Well As Sliding Glass Doors That Open To The Expansive Screened Lanai, Allowing Plenty Of Room For Entertaining Around Your Heated Pool and Fenced Backyard. This Home Has Everything You Need To Live The Florida Lifestyle, Be Sure To Schedule Your Private Viewing Today.
Location
State FL
County Lee
Community Cape Coral
Area Cc13 - Cape Coral Unit 19-21, 25, 26, 89
Rooms
Bedroom Description 3.0
Interior
Interior Features Tray Ceiling(s), Dual Sinks, Kitchen Island, Living/ Dining Room, Shower Only, Separate Shower, Cable T V, Window Treatments, Split Bedrooms
Heating Central, Electric
Cooling Central Air, Ceiling Fan(s), Electric
Flooring Tile
Furnishings Unfurnished
Fireplace No
Window Features Double Hung,Shutters,Window Coverings
Appliance Dryer, Dishwasher, Disposal, Microwave, Refrigerator, Washer
Laundry Inside, Laundry Tub
Exterior
Exterior Feature Fence, Patio
Parking Features Attached, Garage, Garage Door Opener
Garage Spaces 3.0
Garage Description 3.0
Pool In Ground, Screen Enclosure
Community Features Non- Gated
Utilities Available Cable Available, High Speed Internet Available
Amenities Available None
Waterfront Description None
Water Access Desc Public
View Landscaped, Pool
Roof Type Shingle
Porch Lanai, Patio, Porch, Screened
Garage Yes
Private Pool Yes
Building
Lot Description Rectangular Lot
Faces East
Story 1
Sewer Public Sewer
Water Public
Architectural Style Ranch, One Story
Structure Type Block,Concrete,Stucco
Construction Status Resale
Others
Pets Allowed Yes
HOA Fee Include None
Senior Community No
Tax ID 30-44-24-C1-00815.0080
Ownership Single Family
Security Features None,Smoke Detector(s)
Acceptable Financing All Financing Considered, Cash
Disclosures Seller Disclosure
Listing Terms All Financing Considered, Cash
Financing Conventional
Pets Allowed Yes
Read Less
Want to know what your home might be worth? Contact us for a FREE valuation!

Our team is ready to help you sell your home for the highest possible price ASAP
Bought with Encore Realty Services Inc





