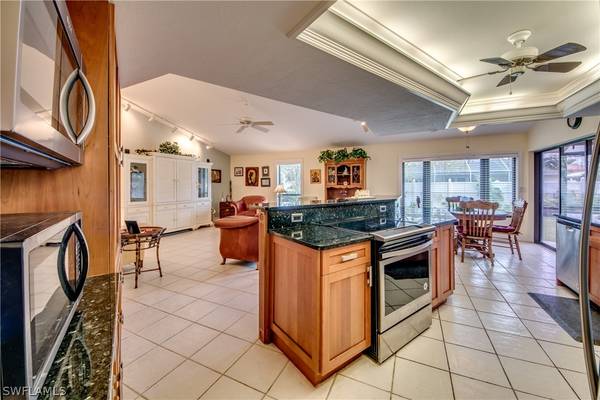$291,500
$294,800
1.1%For more information regarding the value of a property, please contact us for a free consultation.
3301 SE 22nd AVE Cape Coral, FL 33904
3 Beds
2 Baths
2,117 SqFt
Key Details
Sold Price $291,500
Property Type Single Family Home
Sub Type Single Family Residence
Listing Status Sold
Purchase Type For Sale
Square Footage 2,117 sqft
Price per Sqft $137
Subdivision Cape Coral
MLS Listing ID 220074408
Sold Date 03/09/21
Style Ranch,One Story
Bedrooms 3
Full Baths 2
Construction Status Resale
HOA Y/N No
Year Built 1984
Annual Tax Amount $1,678
Tax Year 2019
Lot Size 0.255 Acres
Acres 0.255
Lot Dimensions Appraiser
Property Sub-Type Single Family Residence
Property Description
Location, Location, Location ... The first rule of real estate! Highly sought after GOLD COAST waterfront neighborhood. The homes nearby are beautiful riverfront & gulf access waterfront homes. Spacious floorplan with over 2100 square feet of living area. Lovely curb appeal with lush Florida landscaping. Three spacious bedrooms with split bedroom floorplan for privacy. Formal & informal living areas, dining, kitchen & separate office. The kitchen has been updated with raised panel wood cabinets, granite counters & stainless steel appliances. Plenty of kitchen storage with pullouts, pantry & pass through to the lanai. Master suite has large walk in closet, dual sinks, separate jacuzzi tub & walk in shower. Plenty of room to add a future swimming pool. Large peaceful lanai along rear of home with beautifully landscaped yard. Brand new roof in 2017, inside laundry, two car garage with pull down staircase, Kevlar hurricane screens on lanai & front door, plus pocketing sliders & new exterior paint 2020. Tile flooring has bonding issues in several areas & will need to be replaced by buyer.
Location
State FL
County Lee
Community Cape Coral
Area Cc12 - Cape Coral Unit 7-15
Rooms
Bedroom Description 3.0
Interior
Interior Features Attic, Breakfast Bar, Built-in Features, Bedroom on Main Level, Bathtub, Dual Sinks, Entrance Foyer, Family/ Dining Room, French Door(s)/ Atrium Door(s), Kitchen Island, Living/ Dining Room, Main Level Primary, Pantry, Pull Down Attic Stairs, See Remarks, Separate Shower, Cable T V, Vaulted Ceiling(s), Walk- In Closet(s), Window Treatments, Home Office
Heating Central, Electric
Cooling Central Air, Ceiling Fan(s), Electric
Flooring Carpet, See Remarks, Tile
Furnishings Unfurnished
Fireplace No
Window Features Single Hung,Window Coverings
Appliance Dryer, Dishwasher, Disposal, Microwave, Range, Refrigerator, Washer
Laundry Inside, Laundry Tub
Exterior
Exterior Feature Sprinkler/ Irrigation, None, Room For Pool
Parking Features Attached, Garage, Garage Door Opener
Garage Spaces 2.0
Garage Description 2.0
Community Features Boat Facilities, Non- Gated
Utilities Available Cable Available, High Speed Internet Available
Amenities Available None
Waterfront Description None, Across the Road Water Frontage
Water Access Desc Assessment Paid,Public
View Landscaped
Roof Type Shingle, See Remarks
Porch Lanai, Porch, Screened
Garage Yes
Private Pool No
Building
Lot Description Corner Lot, Oversized Lot, Sprinklers Automatic
Faces West
Story 1
Sewer Assessment Paid, Public Sewer
Water Assessment Paid, Public
Architectural Style Ranch, One Story
Unit Floor 1
Structure Type Block,Concrete,Stucco
Construction Status Resale
Schools
Elementary Schools School Choice
Middle Schools School Choice
High Schools School Choice
Others
Pets Allowed Yes
HOA Fee Include None
Senior Community No
Tax ID 05-45-24-C2-00587.0010
Ownership Single Family
Security Features None
Acceptable Financing All Financing Considered, Cash
Disclosures RV Restriction(s)
Listing Terms All Financing Considered, Cash
Financing Conventional
Pets Allowed Yes
Read Less
Want to know what your home might be worth? Contact us for a FREE valuation!

Our team is ready to help you sell your home for the highest possible price ASAP
Bought with Encore Realty Services Inc





