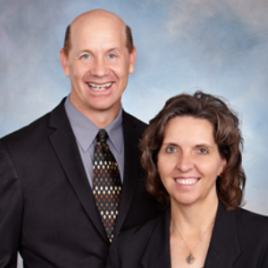$385,000
$399,999
3.7%For more information regarding the value of a property, please contact us for a free consultation.
1907 Wade DR Cape Coral, FL 33991
3 Beds
2 Baths
1,768 SqFt
Key Details
Sold Price $385,000
Property Type Single Family Home
Sub Type Single Family Residence
Listing Status Sold
Purchase Type For Sale
Square Footage 1,768 sqft
Price per Sqft $217
Subdivision Coral Ridge Estates
MLS Listing ID 221026564
Sold Date 07/14/21
Style Ranch,One Story
Bedrooms 3
Full Baths 2
Construction Status Resale
HOA Y/N No
Year Built 1997
Annual Tax Amount $3,902
Tax Year 2020
Lot Size 0.720 Acres
Acres 0.72
Lot Dimensions Appraiser
Property Sub-Type Single Family Residence
Property Description
A Contractor's Oasis. Perfect opportunity for someone who wants enough land to park vehicles, an RV or even a boat. Acreage is scarce in Cape Coral. Take advantage of this unique opportunity to own a home and live in it as a residence, yet have the opportunity to convert it to commercial at any time. This .72 Acre parcel is zoned Pine Island Corridor. Don't let the year fool you. In 2016 there was a new roof, AC unit, hot water heater, granite countertops and high-end appliances including a slide in convection oven. All tile throughout. Electric roll down shutters on the entire home. Patio area also has Accordion shutters so you can protect your outside furniture too. Enjoy the tranquility of the wooded backyard view while enjoying your travertine fire pit. Numerous fruit trees and a fenced dog run with shaded area. 2 car attached garage. Home shows pride of ownership, is very clean and well maintained. Per City of Cape Coral a pool can be added.
Location
State FL
County Lee
Community Coral Ridge Estates
Area Cc24 - Cape Coral Unit 71, 92, 94-96
Direction South
Rooms
Bedroom Description 3.0
Interior
Interior Features Breakfast Bar, Built-in Features, Bathtub, Tray Ceiling(s), Cathedral Ceiling(s), Separate/ Formal Dining Room, Dual Sinks, French Door(s)/ Atrium Door(s), Pantry, Separate Shower, Tub Shower, Vaulted Ceiling(s), Walk- In Closet(s), Window Treatments, Split Bedrooms
Heating Central, Electric
Cooling Central Air, Electric
Flooring Tile
Furnishings Unfurnished
Fireplace No
Window Features Single Hung,Window Coverings
Appliance Dryer, Dishwasher, Disposal, Ice Maker, Range, Refrigerator, RefrigeratorWithIce Maker, Self Cleaning Oven, Washer
Laundry Inside
Exterior
Exterior Feature Fruit Trees, Patio, Room For Pool, Shutters Electric
Parking Features Attached, Driveway, Garage, Paved, R V Access/ Parking, Two Spaces, Garage Door Opener
Garage Spaces 2.0
Garage Description 2.0
Community Features Non- Gated
Utilities Available Cable Available, High Speed Internet Available
Amenities Available None
Waterfront Description None
Water Access Desc Assessment Paid,Public
View Trees/ Woods
Roof Type Shingle
Porch Lanai, Patio, Porch, Screened
Garage Yes
Private Pool No
Building
Lot Description Multiple lots, Oversized Lot
Faces South
Story 1
Sewer Septic Tank
Water Assessment Paid, Public
Architectural Style Ranch, One Story
Unit Floor 1
Structure Type Block,Concrete,Stucco
Construction Status Resale
Schools
Elementary Schools School Choice
Middle Schools School Choice
High Schools School Choice
Others
Pets Allowed Yes
HOA Fee Include None
Senior Community No
Tax ID 21-44-23-C2-00100.0240
Ownership Single Family
Security Features None,Smoke Detector(s)
Acceptable Financing All Financing Considered, Cash, Owner May Carry
Listing Terms All Financing Considered, Cash, Owner May Carry
Financing Conventional
Pets Allowed Yes
Read Less
Want to know what your home might be worth? Contact us for a FREE valuation!

Our team is ready to help you sell your home for the highest possible price ASAP
Bought with FGC Non-MLS Office






