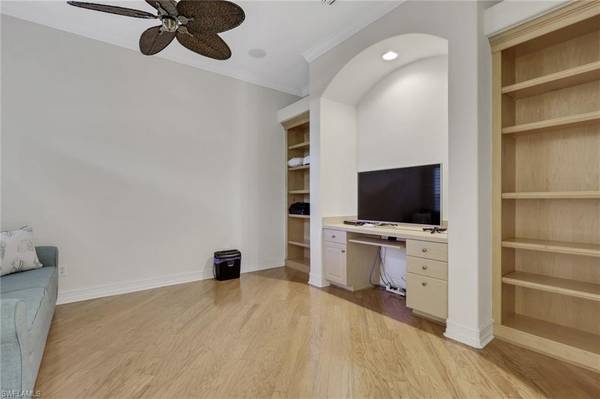
3134 Santorini CT Naples, FL 34119
2 Beds
2 Baths
1,783 SqFt
UPDATED:
Key Details
Property Type Single Family Home
Sub Type Villa Attached
Listing Status Active
Purchase Type For Sale
Square Footage 1,783 sqft
Price per Sqft $353
Subdivision Santorini Villas
MLS Listing ID 225081090
Style Resale Property
Bedrooms 2
Full Baths 2
HOA Fees $11,080
HOA Y/N Yes
Leases Per Year 4
Year Built 2002
Annual Tax Amount $5,121
Tax Year 2024
Lot Size 7,034 Sqft
Acres 0.1615
Property Sub-Type Villa Attached
Source Naples
Land Area 2160
Property Description
Inside, the open-concept layout features soaring ceilings, neutral tones, and seamless indoor–outdoor flow. The spacious great room opens onto the screened lanai, creating an inviting backdrop for quiet mornings, evening cocktails, and easy entertaining. A well-designed kitchen with ample cabinetry and breakfast seating anchors the home naturally at the center of the floor plan.
The serene primary suite offers direct lanai access, a large walk-in closet, and an ensuite bath with dual sinks and a walk-in shower. A separate guest bedroom, along with a generously sized den, sits privately on the opposite side of the home—ideal for visitors, a home office, TV room, or hobby space. The layout provides excellent flexibility and a quality canvas for future personalization, allowing the next owner to tailor select finishes to their taste.
Residents of Santorini enjoy access to Olde Cypress's outstanding amenities, including a beautifully updated clubhouse, tennis and pickleball, fitness center, bocce, and the award-winning P.B. Dye–designed golf course with **optional membership**—a valuable advantage for buyers seeking lifestyle choice. The central North Naples location places you minutes from premier shopping and dining, top-rated schools, white-sand beaches, and I-75.
This is a rare opportunity to secure a move-in-ready villa with strong long-term value in one of Naples' highest-demand zip codes.
Location
State FL
County Collier
Community Gated, Golf Course, Tennis
Area Olde Cypress
Rooms
Bedroom Description First Floor Bedroom,Master BR Ground
Dining Room Breakfast Bar, Breakfast Room, Dining - Family
Interior
Interior Features Built-In Cabinets, Tray Ceiling(s), Walk-In Closet(s), Window Coverings
Heating Central Electric
Flooring Carpet, Tile
Equipment Auto Garage Door, Cooktop - Electric, Dishwasher, Disposal, Dryer, Microwave, Refrigerator/Freezer, Smoke Detector, Washer
Furnishings Negotiable
Fireplace No
Window Features Window Coverings
Appliance Electric Cooktop, Dishwasher, Disposal, Dryer, Microwave, Refrigerator/Freezer, Washer
Heat Source Central Electric
Exterior
Parking Features Attached
Garage Spaces 2.0
Pool Below Ground
Community Features Clubhouse, Fitness Center, Golf, Putting Green, Restaurant, Sidewalks, Street Lights, Tennis Court(s), Gated
Amenities Available Clubhouse, Fitness Center, Golf Course, Pickleball, Private Membership, Putting Green, Restaurant, Sidewalk, Streetlight, Tennis Court(s)
Waterfront Description None
View Y/N Yes
View Golf Course
Roof Type Built-Up,Tile
Street Surface Paved
Porch Patio
Total Parking Spaces 2
Garage Yes
Private Pool Yes
Building
Lot Description Regular
Building Description Concrete Block,Stucco, DSL/Cable Available
Story 1
Water Central
Architectural Style Ranch, Villa Attached
Level or Stories 1
Structure Type Concrete Block,Stucco
New Construction No
Others
Pets Allowed With Approval
Senior Community No
Tax ID 72590005420
Ownership Single Family
Security Features Smoke Detector(s),Gated Community







