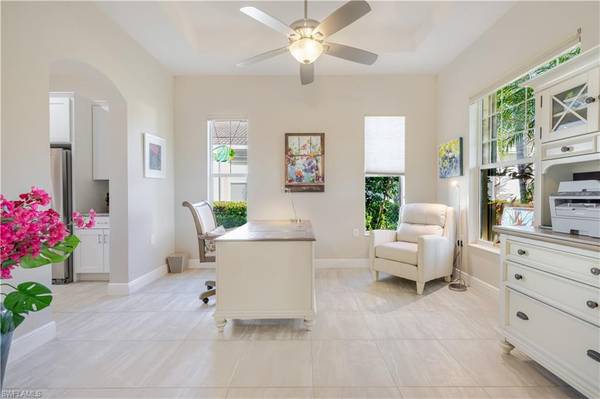
11616 Giulia DR Fort Myers, FL 33913
2 Beds
2 Baths
2,039 SqFt
UPDATED:
Key Details
Property Type Single Family Home
Sub Type Single Family Residence
Listing Status Active
Purchase Type For Sale
Square Footage 2,039 sqft
Price per Sqft $328
Subdivision Carena
MLS Listing ID 2025020012
Style Resale Property
Bedrooms 2
Full Baths 2
HOA Fees $7,496
HOA Y/N Yes
Leases Per Year 12
Year Built 2014
Annual Tax Amount $10,361
Tax Year 2024
Lot Size 8,799 Sqft
Acres 0.202
Property Sub-Type Single Family Residence
Source Florida Gulf Coast
Land Area 2524
Property Description
The primary suite is a peaceful retreat with vinyl plank flooring, a private glass door leading out to the lanai pool area and a luxurious bathroom featuring a glass enclosed walk-in shower, separate deep soaking tub, dual vanities and a generous sized walk-in closet.
Step outside to the expansive screened lanai with an inviting heated pool and the sounds of the spill over water feature spa overlooking a sparkling serene lake - perfect for relaxing or enjoying Florida sunsets. Additional highlights include lush landscaping, a screened front porch, summer kitchen rough-in, Hurricane shutters, storm smart screen on lanai, no carpets - tile, vinyl plank flooring and a bright laundry room complete with washer, dryer, sink and a window for natural light.
This vibrant 55+ community offers an array of world-class amenities, including a championship 27-hole golf course, scenic bike and walking trails, lakes, fountains, restaurants, resort style pools, indoor pool with walking track, spa, dog park, fitness center, movie theater, bocce ball, tennis, pickleball, softball field and much more.
Location
State FL
County Lee
Community Gated, Golf Course
Area Pelican Preserve
Zoning SDA
Rooms
Bedroom Description First Floor Bedroom,Master BR Ground,Split Bedrooms
Dining Room Dining - Family, Formal
Kitchen Island, Pantry
Interior
Interior Features Foyer, Laundry Tub, Pantry, Smoke Detectors, Tray Ceiling(s), Walk-In Closet(s)
Heating Central Electric
Flooring Tile, Vinyl
Equipment Auto Garage Door, Cooktop - Electric, Dishwasher, Disposal, Dryer, Microwave, Range, Refrigerator/Freezer, Smoke Detector, Washer
Furnishings Negotiable
Fireplace No
Appliance Electric Cooktop, Dishwasher, Disposal, Dryer, Microwave, Range, Refrigerator/Freezer, Washer
Heat Source Central Electric
Exterior
Exterior Feature Screened Lanai/Porch
Parking Features Driveway Paved, Attached
Garage Spaces 2.0
Pool Community, Below Ground, Concrete, Electric Heat, Screen Enclosure
Community Features Clubhouse, Street Lights, Tennis Court(s), Putting Green, Restaurant, Sidewalks, Fitness Center, Golf, Pool, Dog Park, Fishing, Gated
Amenities Available Basketball Court, Bike And Jog Path, Billiard Room, Bocce Court, Business Center, Clubhouse, Streetlight, Tennis Court(s), Theater, Underground Utility, Library, Pickleball, Putting Green, Restaurant, Sauna, Sidewalk, Fitness Center, Full Service Spa, Golf Course, Hobby Room, Internet Access, Pool, Community Room, Spa/Hot Tub, Dog Park, Fishing Pier
Waterfront Description Lake
View Y/N Yes
View Lake
Roof Type Tile
Street Surface Paved
Total Parking Spaces 2
Garage Yes
Private Pool Yes
Building
Lot Description Regular
Building Description Concrete Block,Stucco, DSL/Cable Available
Story 1
Water Central
Architectural Style Ranch, Single Family
Level or Stories 1
Structure Type Concrete Block,Stucco
New Construction No
Others
Pets Allowed With Approval
Senior Community Yes
Tax ID 01-45-25-P4-02400.0600
Ownership Single Family
Security Features Smoke Detector(s),Gated Community
Virtual Tour https://player.vimeo.com/video/1139603945?byline=0&title=0&owner=0&name=0&logos=0&profile=0&profilepicture=0&vimeologo=0&portrait=0







