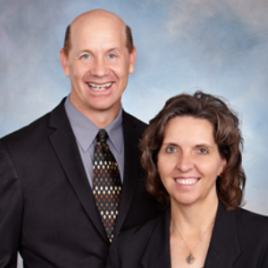
1801 Senegal Date DR Naples, FL 34119
4 Beds
4 Baths
4,034 SqFt
Open House
Sun Oct 26, 1:00pm - 4:00pm
UPDATED:
Key Details
Property Type Single Family Home
Sub Type Single Family Residence
Listing Status Active
Purchase Type For Sale
Square Footage 4,034 sqft
Price per Sqft $329
Subdivision Saturnia Lakes
MLS Listing ID 225075590
Style Resale Property
Bedrooms 4
Full Baths 3
Half Baths 1
HOA Fees $7,396
HOA Y/N Yes
Leases Per Year 2
Year Built 2004
Annual Tax Amount $5,928
Tax Year 2024
Lot Size 0.330 Acres
Acres 0.33
Property Sub-Type Single Family Residence
Source Naples
Land Area 4708
Property Description
largest pie-shaped lots, offering a limited edition serene (SUNSET —western exposure) preserve view and a fully fenced yard—perfect for families and pets. This two-level residence features cathedral ceilings, custom built-ins, and an open floor plan ideal for entertaining. Upgrades abound: 2024 new roof, 3-pane impact-tinted windows, new impact garage door, motorized remote shades, and a 5-year-old heated saltwater pool and spa. AC, pool, and garage door are all smart-device controlled. The gourmet kitchen includes stainless steel appliances, a large pantry, and breakfast area. The spacious first floor primary suite and guest rooms include walk-in closets, and the den offers flexibility for a home office or creative space or even a 5th bedroom.
Enjoy resort-style living with a clubhouse featuring a state-of-the-art fitness center, lake-view pool, lap pool, spa, sauna, tennis courts/pickleball, basketball, billiards, and more.
A true must-see!
Location
State FL
County Collier
Community Gated, Tennis
Area Saturnia Lakes
Rooms
Bedroom Description Master BR Ground
Dining Room Dining - Living
Kitchen Island, Pantry
Interior
Interior Features Built-In Cabinets, Cathedral Ceiling(s), Foyer, French Doors, Laundry Tub, Pantry, Smoke Detectors, Tray Ceiling(s), Volume Ceiling, Walk-In Closet(s), Window Coverings
Heating Central Electric, Zoned
Flooring Carpet, Laminate, Tile
Equipment Auto Garage Door, Cooktop - Electric, Dishwasher, Disposal, Dryer, Microwave, Range, Refrigerator, Security System, Smoke Detector, Washer
Furnishings Unfurnished
Fireplace No
Window Features Window Coverings
Appliance Electric Cooktop, Dishwasher, Disposal, Dryer, Microwave, Range, Refrigerator, Washer
Heat Source Central Electric, Zoned
Exterior
Parking Features Deeded, Attached
Garage Spaces 3.0
Fence Fenced
Pool Community, Below Ground, Electric Heat, Salt Water
Community Features Clubhouse, Park, Pool, Fitness Center, Putting Green, Sidewalks, Street Lights, Tennis Court(s), Gated
Amenities Available Basketball Court, Billiard Room, Clubhouse, Park, Pool, Community Room, Spa/Hot Tub, Fitness Center, Internet Access, Pickleball, Putting Green, Sauna, Sidewalk, Streetlight, Tennis Court(s), Underground Utility
Waterfront Description None
View Y/N Yes
View Preserve
Roof Type Metal
Street Surface Paved
Porch Patio
Total Parking Spaces 3
Garage Yes
Private Pool Yes
Building
Lot Description Cul-De-Sac, Oversize
Story 2
Water Central
Architectural Style Two Story, Single Family
Level or Stories 2
Structure Type Concrete Block,Stucco
New Construction No
Schools
Elementary Schools Laurel Lake Elementary
Middle Schools Oakridge Middle School
High Schools Gulf Coast High School
Others
Pets Allowed With Approval
Senior Community No
Tax ID 72650010481
Ownership Single Family
Security Features Security System,Smoke Detector(s),Gated Community
Virtual Tour https://luxury-list-media-group.aryeo.com/sites/zxjozrn/unbranded







