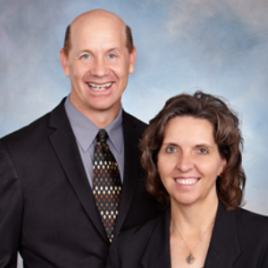
10852 Tiberio DR Fort Myers, FL 33913
3 Beds
3 Baths
2,245 SqFt
Open House
Sat Oct 25, 12:00pm - 3:00pm
Sun Oct 26, 12:00pm - 3:00pm
UPDATED:
Key Details
Property Type Single Family Home
Sub Type Single Family Residence
Listing Status Active
Purchase Type For Sale
Square Footage 2,245 sqft
Price per Sqft $295
Subdivision Tiberio
MLS Listing ID 2025015856
Style Resale Property
Bedrooms 3
Full Baths 2
Half Baths 1
HOA Fees $8,416
HOA Y/N Yes
Leases Per Year 12
Year Built 2006
Annual Tax Amount $9,637
Tax Year 2024
Lot Size 9,713 Sqft
Acres 0.223
Property Sub-Type Single Family Residence
Source Florida Gulf Coast
Land Area 2686
Property Description
Location
State FL
County Lee
Community Gated
Area Pelican Preserve
Zoning PUD
Rooms
Bedroom Description First Floor Bedroom,Master BR Ground,Split Bedrooms
Dining Room Breakfast Bar, Breakfast Room
Kitchen Built-In Desk, Pantry
Interior
Interior Features Foyer, Laundry Tub, Pantry, Smoke Detectors, Tray Ceiling(s), Walk-In Closet(s), Window Coverings
Heating Central Electric
Flooring Concrete, Laminate, Tile
Equipment Auto Garage Door, Cooktop - Electric, Dishwasher, Disposal, Dryer, Microwave, Range, Refrigerator/Icemaker, Washer, Washer/Dryer Hookup
Furnishings Unfurnished
Fireplace No
Window Features Window Coverings
Appliance Electric Cooktop, Dishwasher, Disposal, Dryer, Microwave, Range, Refrigerator/Icemaker, Washer
Heat Source Central Electric
Exterior
Exterior Feature Open Porch/Lanai, Screened Lanai/Porch
Parking Features 2 Assigned, Driveway Paved, Attached
Garage Spaces 2.0
Pool Community, Below Ground, Concrete, Electric Heat
Community Features Sidewalks, Street Lights, Tennis Court(s), Putting Green, Racquetball, Restaurant, Lakefront Beach, Fishing, Fitness Center, Golf, Clubhouse, Park, Pool, Dog Park, Gated
Amenities Available Basketball Court, Barbecue, Bike And Jog Path, Billiard Room, Bocce Court, Business Center, Sidewalk, Streetlight, Tennis Court(s), Theater, Underground Utility, Private Membership, Putting Green, Racquetball, Restaurant, Sauna, See Remarks, Lakefront Beach, Library, Pickleball, Play Area, Private Beach Pavilion, Fishing Pier, Fitness Center, Full Service Spa, Golf Course, Hobby Room, Internet Access, Clubhouse, Park, Pool, Community Room, Spa/Hot Tub, Dog Park
Waterfront Description Lake
View Y/N Yes
View Golf Course, Landscaped Area, Water
Roof Type Tile
Street Surface Paved
Total Parking Spaces 2
Garage Yes
Private Pool Yes
Building
Lot Description Across From Waterfront, Golf Course, Irregular Lot
Building Description Concrete Block,Stucco, DSL/Cable Available
Story 1
Water Central
Architectural Style Ranch, Florida, Single Family
Level or Stories 1
Structure Type Concrete Block,Stucco
New Construction No
Others
Pets Allowed Limits
Senior Community Yes
Tax ID 02-45-25-P3-0200A.0230
Ownership Single Family
Security Features Gated Community,Smoke Detector(s)







