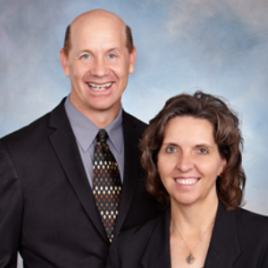
2620 SW 29th AVE Cape Coral, FL 33914
3 Beds
2 Baths
1,816 SqFt
Open House
Fri Oct 17, 12:00pm - 2:00pm
Sat Oct 18, 12:00pm - 2:00pm
Sun Oct 19, 12:00pm - 2:00pm
UPDATED:
Key Details
Property Type Single Family Home
Sub Type Single Family Residence
Listing Status Active
Purchase Type For Sale
Square Footage 1,816 sqft
Price per Sqft $302
Subdivision Cape Coral
MLS Listing ID 2025014831
Style Resale Property
Bedrooms 3
Full Baths 2
HOA Y/N Yes
Year Built 2017
Annual Tax Amount $4,211
Tax Year 2024
Lot Size 10,628 Sqft
Acres 0.244
Property Sub-Type Single Family Residence
Source Florida Gulf Coast
Land Area 2271
Property Description
Enjoy the Florida lifestyle year-round with a heated saltwater pool, outdoor kitchen with granite countertops and built-in grill, and a mounted 55” TV on the lanai. The fenced yard includes a 10x12 Tuff storage shed and lush landscaping supported by an automatic irrigation system.
This home features hurricane-rated Bahama shutters on the front and sides, Kevlar roll-down lanai screens, plantation shutters, and electric interior shades in the main living areas. The newly installed Rheem AC, updated water heater, and whole-home generator provide additional comfort and reliability.
Other highlights include vaulted ceilings, radiant barrier roofing, low-E windows, and masonry wall insulation for energy efficiency. Flood insurance is transferable to the new owner at just $1,975 per year.
Conveniently located in one of Cape Coral's most desirable areas, this home truly has it all. Schedule your private tour today! One year Home-Tech warranty included!
Location
State FL
County Lee
Community Non-Gated
Area Cape Coral
Zoning R1-D
Rooms
Bedroom Description First Floor Bedroom,Master BR Ground,Split Bedrooms
Dining Room Breakfast Bar, Breakfast Room, Dining - Family, Eat-in Kitchen
Interior
Interior Features Foyer, Laundry Tub, Smoke Detectors, Vaulted Ceiling(s), Walk-In Closet(s)
Heating Central Electric
Flooring Carpet, Tile
Equipment Auto Garage Door, Cooktop - Electric, Dishwasher, Dryer, Generator, Grill - Gas, Microwave, Refrigerator/Icemaker, Washer
Furnishings Unfurnished
Fireplace No
Appliance Electric Cooktop, Dishwasher, Dryer, Grill - Gas, Microwave, Refrigerator/Icemaker, Washer
Heat Source Central Electric
Exterior
Exterior Feature Screened Lanai/Porch, Built In Grill, Outdoor Kitchen
Parking Features Attached
Garage Spaces 2.0
Fence Fenced
Pool Below Ground, Concrete
Amenities Available None
Waterfront Description None
View Y/N Yes
View Landscaped Area
Roof Type Shingle
Total Parking Spaces 2
Garage Yes
Private Pool Yes
Building
Lot Description Regular
Building Description Concrete Block,Stucco, DSL/Cable Available
Story 1
Water Assessment Paid, Central
Architectural Style Ranch, Single Family
Level or Stories 1
Structure Type Concrete Block,Stucco
New Construction No
Others
Pets Allowed Yes
Senior Community No
Tax ID 32-44-23-C1-05965.0360
Ownership Single Family
Security Features Smoke Detector(s)







