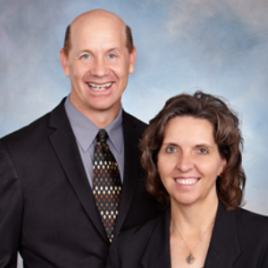
11727 Kati Falls LN Fort Myers, FL 33913
6 Beds
5 Baths
3,727 SqFt
Open House
Sun Oct 19, 12:00pm - 2:00pm
UPDATED:
Key Details
Property Type Single Family Home
Sub Type Single Family Residence
Listing Status Active
Purchase Type For Sale
Square Footage 3,727 sqft
Price per Sqft $205
Subdivision Marina Bay
MLS Listing ID 2025014046
Style Resale Property
Bedrooms 6
Full Baths 4
Half Baths 1
HOA Fees $4,148
HOA Y/N Yes
Leases Per Year 3
Year Built 2020
Annual Tax Amount $9,311
Tax Year 2024
Lot Size 6,978 Sqft
Acres 0.1602
Property Sub-Type Single Family Residence
Source Florida Gulf Coast
Land Area 4184
Property Description
Living in Marina Bay means access to resort-style amenities including a main pool, lap pool, spa, playground, tennis and pickleball courts, indoor/outdoor basketball, fitness center, and billiards room to name a few. Sports fans will love being just minutes from spring training games at JetBlue Park (Red Sox) and Hammond Stadium (Twins). With RSW International Airport, Hertz Arena, shopping, dining, and more just around the corner, this home offers both luxury and convenience. Don't miss your chance to own this exceptional property!
Location
State FL
County Lee
Community Gated
Area Marina Bay
Zoning MDP-3
Rooms
Bedroom Description First Floor Bedroom,Master BR Ground,Master BR Sitting Area,Split Bedrooms
Dining Room Dining - Family, Dining - Living, Eat-in Kitchen, Formal
Kitchen Island, Pantry
Interior
Interior Features Built-In Cabinets, Closet Cabinets, Fire Sprinkler, Foyer, Wet Bar, Window Coverings, Laundry Tub, Pantry, Pull Down Stairs, Smoke Detectors, Wired for Sound, Walk-In Closet(s)
Heating Central Electric, Zoned
Flooring Carpet, Wood
Equipment Auto Garage Door, Cooktop - Electric, Dishwasher, Disposal, Double Oven, Dryer, Washer, Freezer, Microwave, Refrigerator/Freezer, Reverse Osmosis, Security System, Smoke Detector
Furnishings Unfurnished
Fireplace No
Window Features Window Coverings
Appliance Electric Cooktop, Dishwasher, Disposal, Double Oven, Dryer, Washer, Freezer, Microwave, Refrigerator/Freezer, Reverse Osmosis
Heat Source Central Electric, Zoned
Exterior
Exterior Feature Screened Lanai/Porch, Outdoor Kitchen
Parking Features Driveway Paved, Attached
Garage Spaces 2.0
Fence Fenced
Pool Community
Community Features Sidewalks, Tennis Court(s), Clubhouse, Pool, Fitness Center, Gated
Amenities Available Basketball Court, Barbecue, Bike And Jog Path, Billiard Room, Bocce Court, Business Center, Pickleball, Play Area, Sidewalk, Tennis Court(s), Clubhouse, Pool, Community Room, Fitness Center, Internet Access
Waterfront Description Lake
View Y/N Yes
View Lake
Roof Type Tile
Street Surface Paved
Total Parking Spaces 2
Garage Yes
Private Pool No
Building
Lot Description Regular
Building Description Concrete Block,Stucco, DSL/Cable Available
Story 2
Water Central, Reverse Osmosis - Entire House
Architectural Style Ranch, Single Family
Level or Stories 2
Structure Type Concrete Block,Stucco
New Construction No
Others
Pets Allowed With Approval
Senior Community No
Tax ID 14-45-25-P1-35000.5050
Ownership Single Family
Security Features Security System,Smoke Detector(s),Gated Community,Fire Sprinkler System







