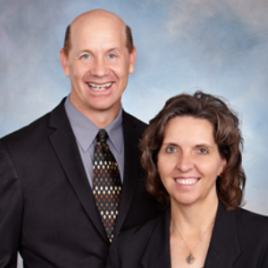
732 Victoria DR #2 Cape Coral, FL 33904
2 Beds
3 Baths
1,060 SqFt
UPDATED:
Key Details
Property Type Townhouse
Sub Type Townhouse
Listing Status Active
Purchase Type For Sale
Square Footage 1,060 sqft
Price per Sqft $235
Subdivision Victoria Townhouse
MLS Listing ID 2025014409
Style Resale Property
Bedrooms 2
Full Baths 2
Half Baths 1
HOA Fees $9,840
HOA Y/N Yes
Leases Per Year 4
Year Built 2003
Annual Tax Amount $5,023
Tax Year 2024
Lot Size 3,963 Sqft
Acres 0.091
Property Sub-Type Townhouse
Source Florida Gulf Coast
Land Area 1292
Property Description
Direct Gulf access with no bridges – you can be out on the water in just minutes.
This home offers the perfect location: just a short stroll to Cape Coral's beach, dining, entertainment, and nightlife. Meticulously maintained and fully furnished, it is truly move-in ready. Best of all, this property has never experienced flooding, giving you peace of mind.
Enjoy Florida living at its best with a heated pool and spa under sunny southern exposure, providing all-day sunshine. The open-concept floor plan connects the kitchen and living room, ideal for both everyday living and entertaining. Sliding glass doors open to the inviting lanai, where new electric hurricane shutters make storm prep as easy as pushing a button.
The spacious primary suite features an ensuite bath, generous closets, and its own lanai access with relaxing water views. A second oversized guest suite offers large closets, abundant storage, and its own full bathroom – perfect for family or visitors.
Additional highlights include:
Electric Hurricane Rolldown Shutters on lanai.
Spotless condition throughout
Ample storage and 1 car attached garage
Deeded boat dock with 30-ft 10,000 pound boat lift
Heated pool/spa with southern exposure
This property captures the Florida lifestyle at its finest – boating, sunshine, and relaxation all in one. Don't wait – call today to schedule your private showing!
Location
State FL
County Lee
Community Non-Gated
Area Victoria Townhouse
Zoning R3-W
Rooms
Bedroom Description Master BR Upstairs
Dining Room Breakfast Room, Dining - Living
Interior
Interior Features Pantry, Smoke Detectors, Window Coverings
Heating Central Electric
Flooring Carpet, Tile
Equipment Cooktop - Electric, Dishwasher, Dryer, Microwave, Refrigerator, Washer
Furnishings Turnkey
Fireplace No
Window Features Window Coverings
Appliance Electric Cooktop, Dishwasher, Dryer, Microwave, Refrigerator, Washer
Heat Source Central Electric
Exterior
Exterior Feature Boat Dock Private, Boat Lift, Dock Deeded, Dock Included, Elec Avail at dock, Water Avail at Dock, Balcony, Screened Lanai/Porch
Parking Features Paved, Attached
Garage Spaces 1.0
Pool Community
Community Features Pool
Amenities Available Pool, Spa/Hot Tub
Waterfront Description Canal Front,Navigable
View Y/N Yes
View Canal
Roof Type Shingle
Total Parking Spaces 1
Garage Yes
Private Pool No
Building
Lot Description Corner Lot
Story 2
Water Assessment Paid, Central
Architectural Style Two Story, Townhouse
Level or Stories 2
Structure Type Concrete Block,Stucco
New Construction No
Others
Pets Allowed Limits
Senior Community No
Pet Size 30
Tax ID 13-45-23-C2-03400.0002
Ownership Co-Op
Security Features Smoke Detector(s)
Num of Pet 2
Virtual Tour https://tour.realtoursswfl.com/sites/envxajm/unbranded







