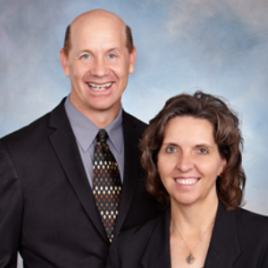
417 Snead DR North Fort Myers, FL 33903
3 Beds
2 Baths
1,790 SqFt
UPDATED:
Key Details
Property Type Manufactured Home
Sub Type Manufactured Home
Listing Status Active
Purchase Type For Sale
Square Footage 1,790 sqft
Price per Sqft $159
Subdivision Six Lakes Country Club
MLS Listing ID 2025014500
Style Resale Property
Bedrooms 3
Full Baths 2
HOA Fees $6,296
HOA Y/N Yes
Leases Per Year 2
Year Built 2018
Annual Tax Amount $1,097
Tax Year 2024
Lot Size 4,399 Sqft
Acres 0.101
Property Sub-Type Manufactured Home
Source Florida Gulf Coast
Land Area 1790
Property Description
Step into an open-concept layout featuring extra-large rooms, stylish furnishings, and a showstopping kitchen complete with a farm-style sink, stainless steel appliances, and an oversized bar perfect for entertaining. Beautifully designed ceilings, custom window coverings and unique lighting throughout. The master suite boasts a luxurious bathroom with dual sinks and a massive walk-in closet.
Accessibility features include a chair elevator and wide, easy-to-navigate spaces. Outside, enjoy a double carport and a 10x24 storage shed connected to the house and equipped with an automatic garage door and opener.
This home is a rare find—beautifully maintained, disability-equipped, and move-in ready. Don't miss out. Six Lakes is a 55+ community that offers a newer clubhouse, restaurant, tennis court, pickleball and don't forget the golf course.
Location
State FL
County Lee
Community Gated, Golf Course, Mobile/Manufactured
Area Six Lakes Country Club
Zoning MH-2
Rooms
Bedroom Description First Floor Bedroom,Split Bedrooms
Dining Room Breakfast Bar, Dining - Living
Interior
Interior Features Bar, Cathedral Ceiling(s), Coffered Ceiling(s), Disability Equipped, Pantry, Smoke Detectors, Walk-In Closet(s), Wheel Chair Access, Window Coverings
Heating Central Electric
Flooring Carpet, Tile, Vinyl
Equipment Auto Garage Door, Cooktop - Electric, Cooktop, Dishwasher, Disposal, Dryer, Microwave, Refrigerator/Freezer, Refrigerator/Icemaker, Smoke Detector, Washer/Dryer Hookup, Washer
Furnishings Furnished
Fireplace No
Window Features Window Coverings
Appliance Electric Cooktop, Cooktop, Dishwasher, Disposal, Dryer, Microwave, Refrigerator/Freezer, Refrigerator/Icemaker, Washer
Heat Source Central Electric
Exterior
Exterior Feature Storage
Parking Features Covered, Driveway Paved, Golf Cart, Attached, Attached Carport
Garage Spaces 1.0
Carport Spaces 2
Pool Community
Community Features Clubhouse, Pool, Fitness Center, Street Lights, Tennis Court(s), Golf, Putting Green, Restaurant, Gated
Amenities Available Billiard Room, Clubhouse, Pool, Community Room, Spa/Hot Tub, Fitness Center, Shuffleboard Court, Streetlight, Tennis Court(s), Underground Utility, Golf Course, Internet Access, Library, Pickleball, Putting Green, Restaurant
Waterfront Description None
View Y/N Yes
Roof Type Shingle
Street Surface Paved
Handicap Access Wheel Chair Access
Total Parking Spaces 3
Garage Yes
Private Pool No
Building
Lot Description Regular
Story 1
Water Central
Architectural Style Ranch, Manufactured
Level or Stories 1
Structure Type Vinyl Siding
New Construction No
Others
Pets Allowed Limits
Senior Community Yes
Pet Size 30
Tax ID 33-43-24-01-00000.4170
Ownership Co-Op
Security Features Smoke Detector(s),Gated Community
Num of Pet 1







