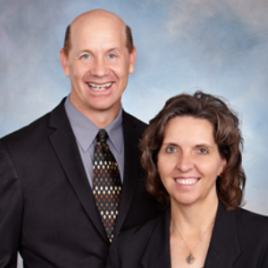
18217 Creekside Preserve LOOP #201 Fort Myers, FL 33908
3 Beds
2 Baths
1,661 SqFt
UPDATED:
Key Details
Property Type Condo
Sub Type Low Rise (1-3)
Listing Status Active
Purchase Type For Sale
Square Footage 1,661 sqft
Price per Sqft $197
Subdivision Creekside Preserve
MLS Listing ID 2025013506
Style Resale Property
Bedrooms 3
Full Baths 2
Condo Fees $1,525/qua
HOA Fees $6,100
HOA Y/N Yes
Leases Per Year 4
Year Built 2017
Annual Tax Amount $2,541
Tax Year 2024
Lot Size 4,146 Sqft
Acres 0.0952
Property Sub-Type Low Rise (1-3)
Source Florida Gulf Coast
Land Area 2016
Property Description
The interior features tile and luxury vinyl plank flooring (no carpet!), while in the kitchen and bathrooms, you'll find durable quartz countertops. Enjoy the tranquil preserve view from your large screened lanai. Relax with the peace of mind of easy to secure accordion shutters and an impact-resistant entry door. A new HVAC (2023), water heater (2023), and all new appliances (2023) make this home completely move-in ready. Looking for loads of storage? This home has it with a one-car garage, oversized walk-in kitchen pantry, oversized walk-in primary closet, and additional storage room on the lanai. A one year American Home Shield warranty means you are covered for any unexpected repairs to appliances and systems. Set within a gated community surrounded by a tranquil preserve, this home offers privacy, security, and connection with nature all while being close to everything. Nestled in South Fort Myers, you'll be minutes from your choice of multiple shopping, dining, and entertainment options, SWFL beaches, RSW airport, and FGCU. With friendly neighbors and a well-run HOA, you'll enjoy the relaxed, carefree Florida lifestyle everyone's after; just lock up and go!
Location
State FL
County Lee
Community Gated
Area Creekside Preserve
Rooms
Bedroom Description Split Bedrooms
Dining Room Breakfast Bar, Dining - Living
Kitchen Island, Pantry, Walk-In Pantry
Interior
Interior Features Fire Sprinkler, Smoke Detectors, Volume Ceiling, Walk-In Closet(s)
Heating Central Electric
Flooring Tile, Vinyl
Equipment Auto Garage Door, Cooktop - Electric, Dishwasher, Disposal, Dryer, Home Automation, Microwave, Range, Refrigerator/Freezer, Refrigerator/Icemaker, Smoke Detector, Washer
Furnishings Unfurnished
Fireplace No
Appliance Electric Cooktop, Dishwasher, Disposal, Dryer, Microwave, Range, Refrigerator/Freezer, Refrigerator/Icemaker, Washer
Heat Source Central Electric
Exterior
Exterior Feature Screened Lanai/Porch
Parking Features Driveway Paved, Under Bldg Closed, Attached
Garage Spaces 1.0
Pool Community
Community Features Clubhouse, Pool, Fitness Center, Street Lights, Gated
Amenities Available Clubhouse, Pool, Community Room, Fitness Center, Streetlight, Underground Utility
Waterfront Description None
View Y/N Yes
View Landscaped Area
Roof Type Tile
Street Surface Paved
Total Parking Spaces 1
Garage Yes
Private Pool No
Building
Lot Description Zero Lot Line
Building Description Concrete Block,Stucco, DSL/Cable Available
Story 2
Water Assessment Paid, Central
Architectural Style Low Rise (1-3)
Level or Stories 2
Structure Type Concrete Block,Stucco
New Construction No
Schools
Elementary Schools School Choice
Middle Schools School Choice
High Schools School Choice
Others
Pets Allowed Limits
Senior Community No
Pet Size 60
Tax ID 18-46-25-28-00012.0201
Ownership Condo
Security Features Smoke Detector(s),Gated Community,Fire Sprinkler System
Num of Pet 2







