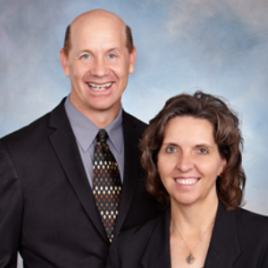
18120 Riverchase CT Alva, FL 33920
3 Beds
2 Baths
2,287 SqFt
UPDATED:
Key Details
Property Type Single Family Home
Sub Type Single Family Residence
Listing Status Active
Purchase Type For Sale
Square Footage 2,287 sqft
Price per Sqft $261
Subdivision Riverwind Cove
MLS Listing ID 2025013137
Style Resale Property
Bedrooms 3
Full Baths 2
HOA Fees $3,047
HOA Y/N Yes
Leases Per Year 4
Year Built 1998
Annual Tax Amount $2,623
Tax Year 2024
Lot Size 0.757 Acres
Acres 0.757
Property Sub-Type Single Family Residence
Source Florida Gulf Coast
Land Area 2887
Property Description
Impeccably kept and move-in ready, this 3 bedroom, 2 bathroom pool home offers stunning lakefront living with serene river views. Recently updated with a new pool and equipment, fresh interior/exterior paint, and new gutters with guards, the home is designed for both comfort and peace of mind.
A spacious open great room layout flows seamlessly, perfect for families or those who love open living and entertaining. Outdoors, the property shines with mature sprawling oaks, professional landscaping, and exceptional curb appeal, providing privacy and a natural sense of well-being.
Enjoy Florida living at its best — with a poolside retreat, river breezes, and a home that blends quality updates with timeless charm.
Location
State FL
County Lee
Community Non-Gated
Area Riverwind Cove
Zoning AG-2
Rooms
Bedroom Description First Floor Bedroom,Master BR Ground
Dining Room Dining - Family, Eat-in Kitchen
Kitchen Island, Pantry
Interior
Interior Features Bar, Built-In Cabinets, Closet Cabinets, Fire Sprinkler, French Doors, Pantry, Smoke Detectors, Tray Ceiling(s), Walk-In Closet(s), Window Coverings
Heating Central Electric
Flooring Tile
Equipment Auto Garage Door, Cooktop - Electric, Dishwasher, Disposal, Dryer, Ice Maker - Stand Alone, Microwave, Range, Refrigerator/Freezer, Refrigerator/Icemaker, Self Cleaning Oven, Washer
Furnishings Unfurnished
Fireplace No
Window Features Window Coverings
Appliance Electric Cooktop, Dishwasher, Disposal, Dryer, Ice Maker - Stand Alone, Microwave, Range, Refrigerator/Freezer, Refrigerator/Icemaker, Self Cleaning Oven, Washer
Heat Source Central Electric
Exterior
Exterior Feature Open Porch/Lanai
Parking Features Driveway Paved, Paved, Attached
Garage Spaces 2.0
Fence Fenced
Pool Pool/Spa Combo, Below Ground, Concrete, Custom Upgrades, Equipment Stays, Electric Heat
Community Features Street Lights
Amenities Available Community Boat Ramp, Horses OK, Internet Access, Streetlight, Underground Utility
Waterfront Description None
View Y/N Yes
View Lake, Partial River, Water Feature
Roof Type Metal
Street Surface Paved
Porch Deck, Patio
Total Parking Spaces 2
Garage Yes
Private Pool Yes
Building
Lot Description Across From Waterfront
Building Description Wood Frame, DSL/Cable Available
Story 1
Sewer Septic Tank
Water Well
Architectural Style Ranch, Single Family
Level or Stories 1
Structure Type Wood Frame
New Construction No
Schools
Elementary Schools Alva Elementary
Middle Schools Alva Middle
High Schools Riverdale Hs
Others
Pets Allowed With Approval
Senior Community No
Tax ID 14-43-26-04-00000.0340
Ownership Single Family
Security Features Fire Sprinkler System,Smoke Detector(s)







