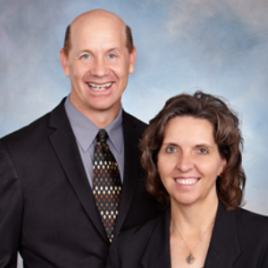
2546 SW 38th ST Cape Coral, FL 33914
3 Beds
3 Baths
2,810 SqFt
UPDATED:
Key Details
Property Type Single Family Home
Sub Type Single Family Residence
Listing Status Active
Purchase Type For Sale
Square Footage 2,810 sqft
Price per Sqft $354
Subdivision Cape Coral
MLS Listing ID 2025011678
Style Resale Property
Bedrooms 3
Full Baths 2
Half Baths 1
HOA Y/N Yes
Year Built 2013
Annual Tax Amount $6,782
Tax Year 2024
Lot Size 0.460 Acres
Acres 0.46
Property Sub-Type Single Family Residence
Source Florida Gulf Coast
Land Area 4707
Property Description
Location
State FL
County Lee
Community Boating, Non-Gated
Area Cape Coral
Rooms
Bedroom Description First Floor Bedroom,Master BR Ground,Master BR Sitting Area,Split Bedrooms
Dining Room Eat-in Kitchen, Formal
Kitchen Gas Available, Island, Pantry
Interior
Interior Features Bar, Built-In Cabinets, Closet Cabinets, Coffered Ceiling(s), Exclusions, Tray Ceiling(s), Volume Ceiling, Walk-In Closet(s), Window Coverings, Fireplace, Laundry Tub, Pantry, Pull Down Stairs, Wired for Sound
Heating Central Electric
Flooring Laminate, Marble, Tile
Equipment Auto Garage Door, Cooktop - Electric, Dishwasher, Disposal, Dryer, Home Automation, Water Treatment Owned, Wine Cooler, Microwave, Pot Filler, Refrigerator/Freezer, Security System, Wall Oven, Washer
Furnishings Negotiable
Fireplace Yes
Window Features Window Coverings
Appliance Electric Cooktop, Dishwasher, Disposal, Dryer, Water Treatment Owned, Wine Cooler, Microwave, Pot Filler, Refrigerator/Freezer, Wall Oven, Washer
Heat Source Central Electric
Exterior
Exterior Feature Screened Lanai/Porch, Built In Grill, Built-In Gas Fire Pit, Courtyard, Outdoor Kitchen, Tennis Court(s)
Parking Features Driveway Paved, Electric Vehicle Charging Station(s), Attached
Garage Spaces 2.0
Fence Fenced
Pool Below Ground, Concrete, Custom Upgrades, Electric Heat, Pool Bath, Salt Water, Screen Enclosure
Community Features Putting Green
Amenities Available Basketball Court, Barbecue, Electric Vehicle Charging, Pickleball, Putting Green, Volleyball
Waterfront Description None
View Y/N Yes
View Landscaped Area, Pool/Club, Tennis Courts
Roof Type Tile
Street Surface Paved
Porch Patio
Total Parking Spaces 2
Garage Yes
Private Pool Yes
Building
Lot Description Across From Waterfront, Oversize
Building Description Concrete Block,Stucco, DSL/Cable Available
Story 1
Water Assessment Paid, Central
Architectural Style Ranch, Single Family
Level or Stories 1
Structure Type Concrete Block,Stucco
New Construction No
Others
Pets Allowed Yes
Senior Community No
Tax ID 05-45-23-C3-04935.0050
Ownership Single Family
Security Features Security System
Virtual Tour https://tour.realtoursswfl.com/sites/dxbkrbe/unbranded







