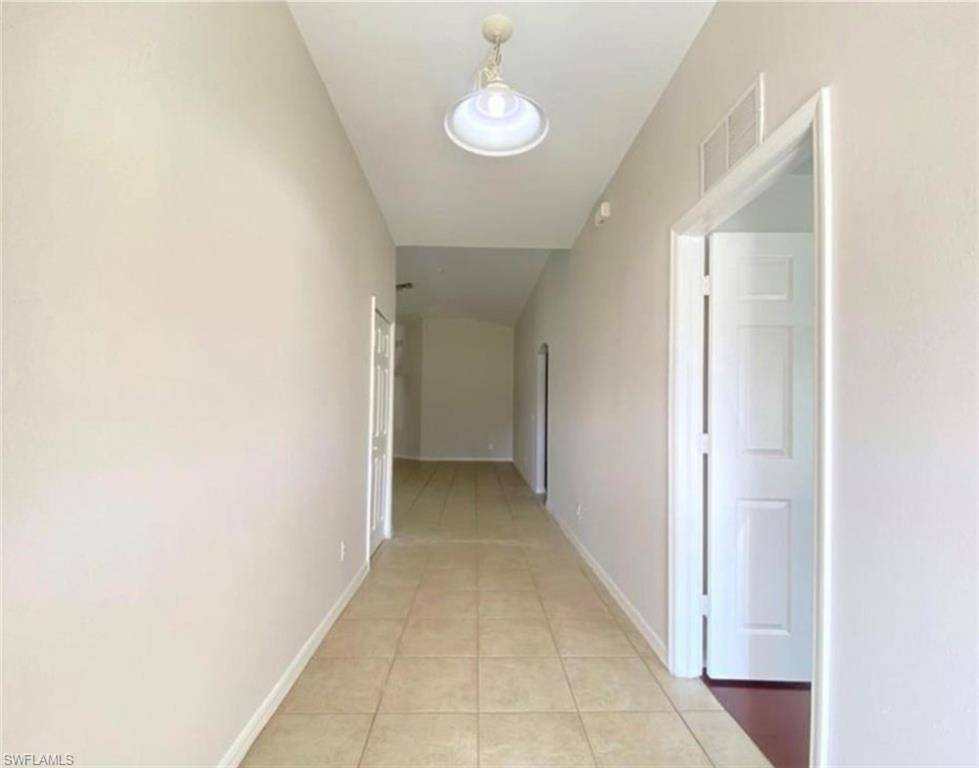4839 18th ST NE #1 Naples, FL 34120
4 Beds
2 Baths
1,882 SqFt
UPDATED:
Key Details
Property Type Single Family Home
Sub Type Single Family Residence
Listing Status Active
Purchase Type For Sale
Square Footage 1,882 sqft
Price per Sqft $270
Subdivision Golden Gate Estates
MLS Listing ID 225061131
Style Resale Property
Bedrooms 4
Full Baths 2
HOA Y/N Yes
Year Built 2006
Annual Tax Amount $4,404
Tax Year 2024
Lot Size 1.140 Acres
Acres 1.14
Property Sub-Type Single Family Residence
Source Naples
Land Area 2403
Property Description
This beautiful property sits on over 1.14 acres in the highly sought-after community of Golden Gate Estates. This spacious 4-bedroom, 2-bathroom home features an open-concept layout with excellent flow—perfect for families or anyone seeking privacy and comfort.
Enjoy a functional kitchen, high ceilings, ceiling fans, security system, storm shutters, and a large master suite with a walk-in closet and en-suite bathroom. The home also offers a 3-car garage, brand-new A/C unit, new water heater, water treatment system, and much more.
With no HOA restrictions, you can bring your RV, boat, or recreational toys with no hassle. The property is partially fenced on the sides and back, offering plenty of space to build your dream pool if desired.
Ideally located just one block from Immokalee Road, and only minutes from grocery stores, schools, shopping, and parks—including the popular Big Corkscrew Island Regional Park.
Location
State FL
County Collier
Area Golden Gate Estates
Rooms
Bedroom Description First Floor Bedroom
Dining Room Breakfast Room, Dining - Family, Dining - Living
Kitchen Pantry
Interior
Interior Features Other
Heating Central Electric
Flooring Tile
Equipment Dishwasher, Microwave, Refrigerator/Freezer, Trash Compactor
Furnishings Unfurnished
Fireplace No
Appliance Dishwasher, Microwave, Refrigerator/Freezer, Trash Compactor
Heat Source Central Electric
Exterior
Exterior Feature Screened Porch, Open Porch/Lanai
Parking Features Attached, Attached Carport
Garage Spaces 3.0
Carport Spaces 3
Amenities Available Internet Access, See Remarks
Waterfront Description None
View Y/N Yes
View Landscaped Area
Roof Type Shingle
Porch Patio, Screened Porch
Total Parking Spaces 6
Garage Yes
Private Pool No
Building
Story 1
Water Well
Architectural Style Ranch, Single Family
Level or Stories 1
Structure Type Concrete Block,Stucco
New Construction No
Schools
Elementary Schools Estate Elementary
Middle Schools Corkscrew
High Schools Palmetto Ridge
Others
Pets Allowed Yes
Senior Community No
Tax ID 39654480005
Ownership Single Family






