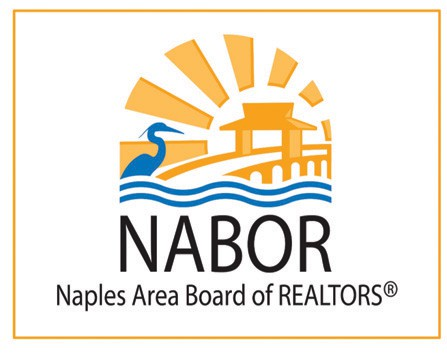1407 NE 19th TER Cape Coral, FL 33909
3 Beds
3 Baths
2,147 SqFt
UPDATED:
Key Details
Property Type Single Family Home
Sub Type Single Family Residence
Listing Status Active
Purchase Type For Sale
Square Footage 2,147 sqft
Price per Sqft $209
Subdivision Cape Coral
MLS Listing ID 225029675
Style Resale Property
Bedrooms 3
Full Baths 2
Half Baths 1
HOA Y/N No
Originating Board Florida Gulf Coast
Year Built 2002
Annual Tax Amount $12,019
Tax Year 2024
Lot Size 10,018 Sqft
Acres 0.23
Property Sub-Type Single Family Residence
Property Description
Step into this inviting home where every room radiates comfort and style. Recently updated, the gourmet kitchen is a chef's dream, showcasing brand-new, high-end Wi-Fi controlled appliances, elegant granite countertops, freshly refaced cabinetry, and a spacious breakfast bar—perfect for entertaining or casual family meals.
Enjoy tranquility in the spacious master suite and guest bedrooms, all featuring new, sophisticated vinyl flooring and expansive walk-in closets for ample storage. Each bedroom is thoughtfully designed to maximize comfort and relaxation, making this home an inviting haven for family and guests alike.
Your private retreat awaits outdoors on the freshly painted pool deck, offering seamless indoor-outdoor living with a convenient pool bath and ample space for lounging or alfresco dining. Take a refreshing dip in the sparkling pool or relax poolside as you overlook the calming views of the freshwater canal, adding a touch of serene waterfront living to your everyday routine.
This Beautiful Home offers an extraordinary opportunity to experience luxurious living in a peaceful waterfront setting, combined with the advantages of an excellent location and modern amenities. This turnkey gem is ready for you—simply unpack and start enjoying your dream lifestyle.
Location
State FL
County Lee
Area Cape Coral
Zoning R1-W
Rooms
Bedroom Description Split Bedrooms
Dining Room Breakfast Bar, Breakfast Room, Eat-in Kitchen, Formal
Kitchen Island, Pantry
Interior
Interior Features Cathedral Ceiling(s), Foyer, Laundry Tub, Pantry, Smoke Detectors, Vaulted Ceiling(s), Volume Ceiling, Walk-In Closet(s), Window Coverings
Heating Central Electric
Flooring Tile, Vinyl
Equipment Auto Garage Door, Cooktop - Electric, Dishwasher, Disposal, Dryer, Microwave, Range, Refrigerator/Freezer, Refrigerator/Icemaker, Reverse Osmosis, Smoke Detector, Washer, Washer/Dryer Hookup, Water Treatment Owned
Furnishings Negotiable
Fireplace No
Window Features Window Coverings
Appliance Electric Cooktop, Dishwasher, Disposal, Dryer, Microwave, Range, Refrigerator/Freezer, Refrigerator/Icemaker, Reverse Osmosis, Washer, Water Treatment Owned
Heat Source Central Electric
Exterior
Exterior Feature Concrete Dock, Open Porch/Lanai, Screened Lanai/Porch, Outdoor Shower
Parking Features Driveway Paved, Attached
Garage Spaces 2.0
Pool Below Ground, Concrete, Custom Upgrades, Equipment Stays, Electric Heat, Salt Water, Screen Enclosure, See Remarks
Amenities Available None
Waterfront Description Canal Front,Fresh Water,Seawall
View Y/N Yes
View Canal, Landscaped Area
Roof Type Shingle
Street Surface Paved
Porch Patio
Total Parking Spaces 2
Garage Yes
Private Pool Yes
Building
Lot Description Regular
Building Description Concrete Block,Stucco, DSL/Cable Available
Story 1
Sewer Septic Tank
Water Well
Architectural Style Ranch, Single Family
Level or Stories 1
Structure Type Concrete Block,Stucco
New Construction No
Others
Pets Allowed Yes
Senior Community No
Tax ID 31-43-24-C3-02139.0090
Ownership Single Family
Security Features Smoke Detector(s)
Virtual Tour https://view.spiro.media/order/4b0ed8f4-5715-4d0a-955e-08dd679859a2?branding=false






