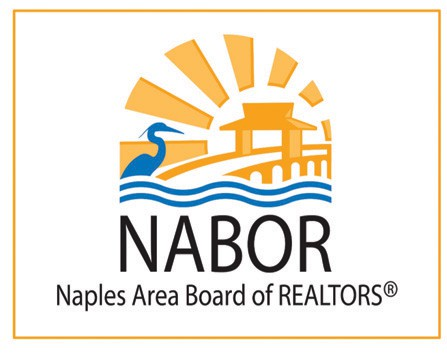335 4th AVE Labelle, FL 33935
3 Beds
2 Baths
1,710 SqFt
UPDATED:
Key Details
Property Type Single Family Home
Sub Type Single Family Residence
Listing Status Active
Purchase Type For Sale
Square Footage 1,710 sqft
Price per Sqft $211
Subdivision Labelle Belmont Woods
MLS Listing ID 225031759
Style Resale Property
Bedrooms 3
Full Baths 2
HOA Y/N No
Originating Board Florida Gulf Coast
Year Built 2022
Annual Tax Amount $7,273
Tax Year 2024
Lot Size 1,089 Sqft
Acres 0.025
Property Sub-Type Single Family Residence
Property Description
Discover this beautifully crafted 3-bedroom, 2-bathroom home offering 1,710 sq. ft. of stylish and comfortable living space. Nestled in one of LaBelle's most sought-after neighborhoods (Belmont), this home sits on a picturesque pond-view lot within city limits.
Step inside to find a spacious, open-concept design perfect for entertaining. The modern kitchen boasts white cabinetry with oversized brushed nickel pulls, a large island, sleek granite countertops, and stainless steel Whirlpool appliances—all seamlessly flowing into the family and dining areas.
Luxury finishes and upgrades abound, including:
? Oversized porcelain tile with white and gray accents throughout
? Hurricane impact windows & doors for peace of mind
? Decorative tray ceilings, recessed lighting, and elegant fixtures
? A grand formal entryway and stylish paver driveway with entry accents
The primary suite is a private retreat, featuring an oversized glass-enclosed shower, dual vanities, and plenty of storage. Step outside to the expansive covered lanai, where you can unwind and take in the serene water views—the perfect spot to enjoy Florida's laid-back lifestyle.
This move-in-ready home combines elegance, comfort, and modern convenience. Don't miss your chance to make LaBelle, Hendry County, and this stunning home YOURS!
?? Schedule your private showing today!
Location
State FL
County Hendry
Area Labelle Belmont Woods
Rooms
Dining Room Dining - Family
Kitchen Island
Interior
Interior Features Built-In Cabinets, Smoke Detectors, Tray Ceiling(s), Walk-In Closet(s)
Heating Central Electric
Flooring Tile
Equipment Auto Garage Door, Cooktop - Electric, Dishwasher, Disposal, Dryer, Microwave, Range, Refrigerator/Freezer, Refrigerator/Icemaker, Security System, Self Cleaning Oven, Smoke Detector, Tankless Water Heater
Furnishings Negotiable
Fireplace No
Appliance Electric Cooktop, Dishwasher, Disposal, Dryer, Microwave, Range, Refrigerator/Freezer, Refrigerator/Icemaker, Self Cleaning Oven, Tankless Water Heater
Heat Source Central Electric
Exterior
Exterior Feature Screened Lanai/Porch
Parking Features Attached
Garage Spaces 2.0
Amenities Available Internet Access
Waterfront Description None
View Y/N Yes
View Pond
Roof Type Shingle
Porch Patio
Total Parking Spaces 2
Garage Yes
Private Pool No
Building
Lot Description Cul-De-Sac
Building Description Concrete Block,Stucco, DSL/Cable Available
Story 1
Water Central
Architectural Style Split Level, Single Family
Level or Stories 1
Structure Type Concrete Block,Stucco
New Construction No
Others
Pets Allowed Yes
Senior Community No
Tax ID 2-29-43-02-465-0000.0030
Ownership Single Family
Security Features Security System,Smoke Detector(s)






