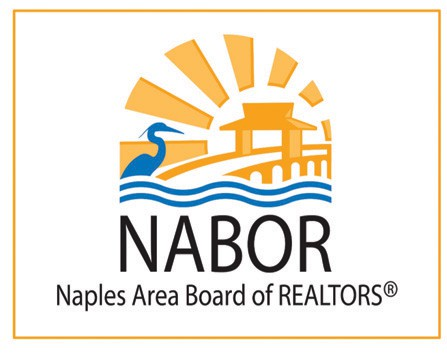9386 Springview LOOP Estero, FL 33928
2 Beds
2 Baths
1,911 SqFt
UPDATED:
Key Details
Property Type Single Family Home
Sub Type Ranch,Single Family Residence
Listing Status Active
Purchase Type For Sale
Square Footage 1,911 sqft
Price per Sqft $250
Subdivision Cascades At Estero
MLS Listing ID 225027985
Style Resale Property
Bedrooms 2
Full Baths 2
HOA Y/N Yes
Originating Board Bonita Springs
Year Built 2004
Annual Tax Amount $2,856
Tax Year 2024
Lot Size 5,488 Sqft
Acres 0.126
Property Sub-Type Ranch,Single Family Residence
Property Description
Cascades is a 55+ Active Adult Community (20% can be under). Exquisitely updated 26,000 sq. ft. Clubhouse. The premier amenities include resort style indoor/outdoor pool, spa, exercise room with state of the art equipment and adjacent aerobic room. 5 tennis courts, four pickleball courts, bocce, and satellite pool. Enjoy the arts and crafts hobby room, card rooms, library/ media room, and billiards room. Many social activities are offered and enjoyed in the large ballroom such as plays, concerts, music personalities and much more. Full time Activities Director and Director of Racket Sports on site to schedule the social activities and men's and women's tennis and pickleball sports. Make new friends and socialize to your heart's content. Low HOA fees. Cascades is located west of 75 convenient to 41, 75 and many shopping venues. You'll be minutes to Coconut Point Mall featuring fabulous retail stores and restaurants, Gulf Coast Town Center, Miromar Outlets, and Hertz arena which features concerts and sports. Many stores and restaurants nearby for your convenience. Easily accessible to RSW airport, beaches, NCH, Gulf Coast Hospital, and Lee Healthcare. You'll be delighted in choosing this affordable home as your own. Live your dream in Cascades!
Location
State FL
County Lee
Area Cascades At Estero
Zoning RPD
Rooms
Bedroom Description First Floor Bedroom,Master BR Sitting Area,Split Bedrooms
Dining Room Breakfast Bar, Breakfast Room, Dining - Living, Eat-in Kitchen
Kitchen Pantry
Interior
Interior Features Bar, Built-In Cabinets, Exclusions, Foyer, Pantry, Smoke Detectors, Volume Ceiling, Walk-In Closet(s), Window Coverings
Heating Central Electric
Flooring Laminate, Tile
Equipment Auto Garage Door, Cooktop - Electric, Dishwasher, Disposal, Dryer, Grill - Other, Microwave, Refrigerator/Freezer, Security System, Smoke Detector, Washer
Furnishings Partially
Fireplace No
Window Features Window Coverings
Appliance Electric Cooktop, Dishwasher, Disposal, Dryer, Grill - Other, Microwave, Refrigerator/Freezer, Washer
Heat Source Central Electric
Exterior
Exterior Feature Open Porch/Lanai, Screened Lanai/Porch
Parking Features Deeded, Driveway Paved, Attached
Garage Spaces 2.0
Pool Community
Community Features Clubhouse, Pool, Fitness Center, Sidewalks, Street Lights, Tennis Court(s), Gated
Amenities Available Billiard Room, Bocce Court, Business Center, Clubhouse, Pool, Community Room, Spa/Hot Tub, Fitness Center, Hobby Room, Internet Access, Library, Pickleball, Private Membership, Sauna, Shuffleboard Court, Sidewalk, Streetlight, Tennis Court(s), Underground Utility
Waterfront Description Lake
View Y/N Yes
View Lake
Roof Type Tile
Street Surface Paved
Porch Patio
Total Parking Spaces 2
Garage Yes
Private Pool No
Building
Lot Description Regular
Building Description Concrete Block,Stucco, DSL/Cable Available
Story 1
Water Central
Architectural Style Ranch, Single Family
Level or Stories 1
Structure Type Concrete Block,Stucco
New Construction No
Others
Pets Allowed With Approval
Senior Community No
Tax ID 27-46-25-E1-11000.0560
Ownership Single Family
Security Features Security System,Smoke Detector(s),Gated Community






