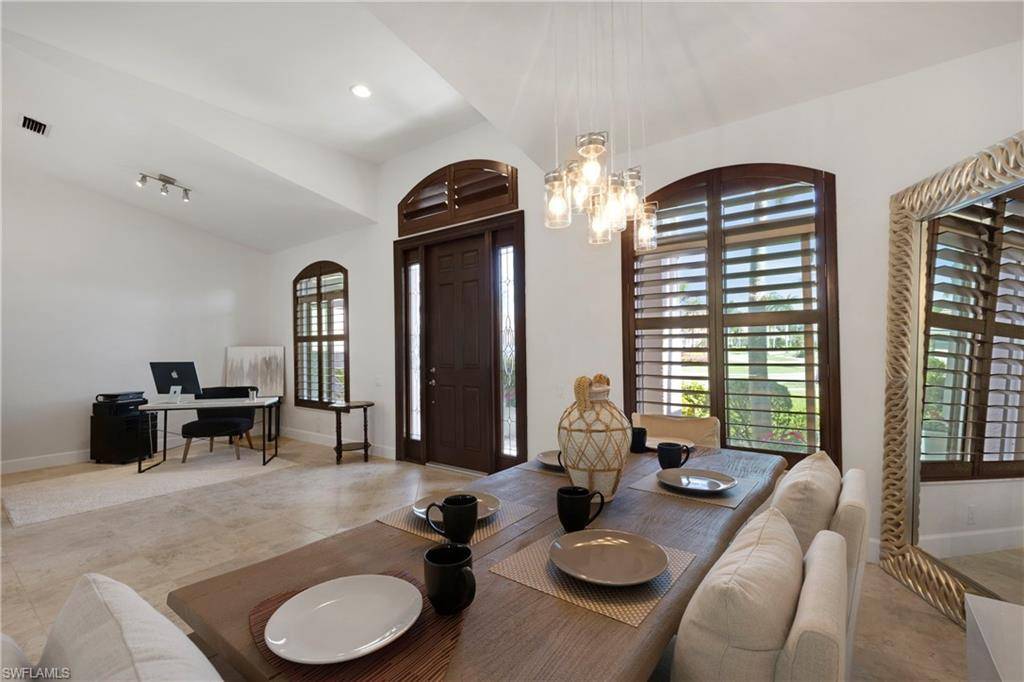1912 Lagoon LN Cape Coral, FL 33914
4 Beds
3 Baths
2,223 SqFt
UPDATED:
Key Details
Property Type Single Family Home
Sub Type Ranch,Single Family Residence
Listing Status Pending
Purchase Type For Sale
Square Footage 2,223 sqft
Price per Sqft $253
Subdivision Cape Harbour
MLS Listing ID 225022203
Style Resale Property
Bedrooms 4
Full Baths 3
HOA Y/N Yes
Originating Board Florida Gulf Coast
Year Built 1998
Annual Tax Amount $7,282
Tax Year 2024
Lot Size 0.303 Acres
Acres 0.303
Property Sub-Type Ranch,Single Family Residence
Property Description
The expansive POOL & SPA offers SW rear exposure and features a newly installed pool enclosure with "Picture Window Screens" in Nov 2023. The large covered lanai and sun sundeck has a beautiful brick pavers sun deck and planters with plenty of space for al fresco dining, entertaining, or private sunbathing. Aside from the Master Suite, one of 3 guest bedrooms has a rear private guest bedroom suite with a full bathroom & glass sliders that open directly to the lanai, offering privacy and convenience. The primary master bedroom suite also features glass sliders that opens to the lanai and features abundant natural light, a large walk-in closet, and a luxurious master bathroom with designer cabinetry, make-up vanity, a soaking tub, private water closet, and an oversized walk-in tiled shower with a large frameless glass shower enclosure.
Elegance abounds throughout, with a welcoming foyer, formal dining area, and a dedicated office/flex space. The designer kitchen includes a breakfast nook, Kitchen Aid stainless steel appliances, and a pantry. Additional upgrades include new PGT STORM IMPACT beautiful roll out casement & picture windows PLUS - PGT STORM IMPACT GLASS SLIDERS AND FRENCH doors - costing $55,829. installed 10/15/2022 for HIGH WIND storm protection and a piece of mind, new interior fabric window blinds, a new tile roof costing $52,500. in March 2024, 2023 A/C and Hot Water Tank, and neutral luxury flooring throughout, no carpet, complemented by freshly painted walls in soft, neutral tone and new high end base trim-work. If you are looking for a furnished home, the homes furnishings may be sold separately outside of the contract.
For added convenience, the large laundry room offers ample storage, includes the washer and dryer, while the two-car garage provides additional space. The property is beautifully landscaped oasis with tropical plants, palms, tasteful curbing sits on a oversized lot appx .30 acres, 13,199 (sqft) on a quiet cul-de-sac, that does not back up to a busy street. Cape Harbour is a gated, secure, and active community with low HOA fees and a range of amenities including a clubhouse, exercise room, community pool, tennis/pickleball courts, and basketball courts. Enjoy proximity to the marina, restaurants, shops, and entertainment venues, as well as easy access to nearby art galleries, theaters, healthcare, parks, and more. Don't miss the opportunity to own this private, single-family home with major improvements already done, without having major expense, in one of the most desirable neighborhoods in the area!
Location
State FL
County Lee
Area Cape Harbour
Zoning R-3
Rooms
Bedroom Description First Floor Bedroom,Master BR Ground,Master BR Sitting Area,Split Bedrooms,Two Master Suites
Dining Room Breakfast Bar, Breakfast Room, Dining - Living, Other
Kitchen Pantry
Interior
Interior Features Bar, Built-In Cabinets, Cathedral Ceiling(s), Custom Mirrors, Multi Phone Lines, Pantry, Pull Down Stairs, Smoke Detectors, Window Coverings
Heating Central Electric
Flooring Tile, Vinyl
Equipment Auto Garage Door, Dishwasher, Disposal, Dryer, Microwave, Range, Refrigerator/Freezer, Self Cleaning Oven, Smoke Detector, Washer, Washer/Dryer Hookup
Furnishings Unfurnished
Fireplace No
Window Features Window Coverings
Appliance Dishwasher, Disposal, Dryer, Microwave, Range, Refrigerator/Freezer, Self Cleaning Oven, Washer
Heat Source Central Electric
Exterior
Exterior Feature Screened Lanai/Porch
Parking Features Driveway Paved, Attached
Garage Spaces 2.0
Pool Community, Pool/Spa Combo, Below Ground, Concrete, Custom Upgrades, Equipment Stays, Pool Bath, Screen Enclosure
Community Features Clubhouse, Pool, Fitness Center, Restaurant, Sidewalks, Street Lights, Tennis Court(s), Gated
Amenities Available Basketball Court, Bike And Jog Path, Cabana, Clubhouse, Community Boat Ramp, Pool, Community Room, Fitness Center, Fish Cleaning Station, Internet Access, Marina, Pickleball, Restaurant, See Remarks, Sidewalk, Streetlight, Tennis Court(s), Underground Utility
Waterfront Description None
View Y/N Yes
View Landscaped Area, Pool/Club
Roof Type Tile
Total Parking Spaces 2
Garage Yes
Private Pool Yes
Building
Lot Description Cul-De-Sac, Oversize
Building Description Concrete Block,Stucco, DSL/Cable Available
Story 1
Water Assessment Paid, Central
Architectural Style Ranch, Contemporary, Traditional, Single Family
Level or Stories 1
Structure Type Concrete Block,Stucco
New Construction No
Others
Pets Allowed Yes
Senior Community No
Tax ID 21-45-23-C2-00200.0640
Ownership Single Family
Security Features Smoke Detector(s),Gated Community
Virtual Tour https://www.pineapplelabs.io/virtualtour/f5d5bad3-3c73-4821-9f89-75efd2587cab/video






