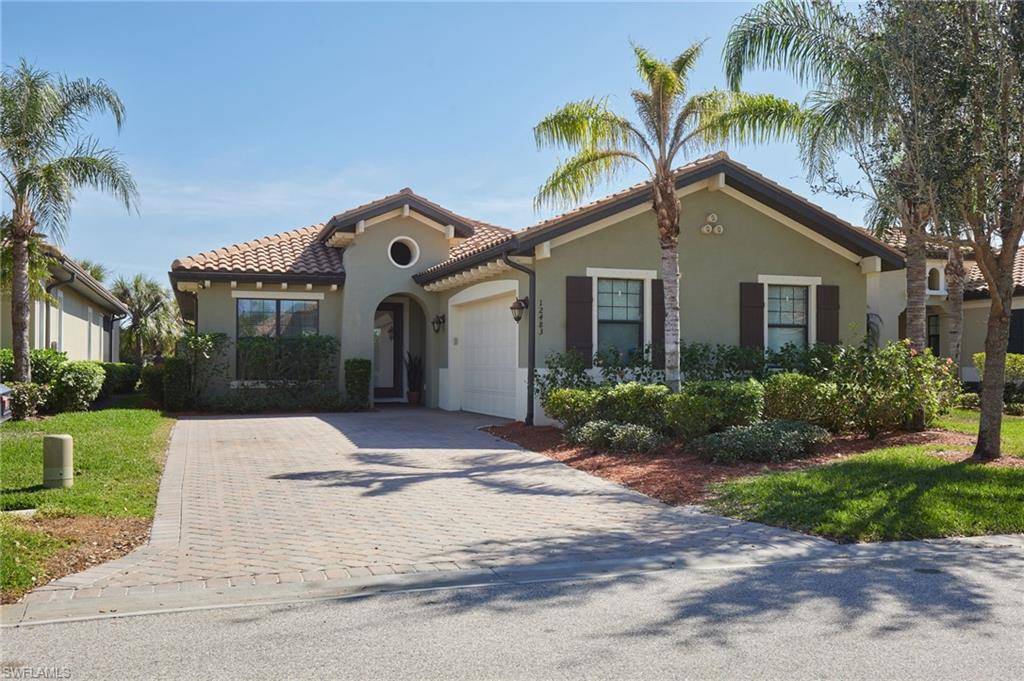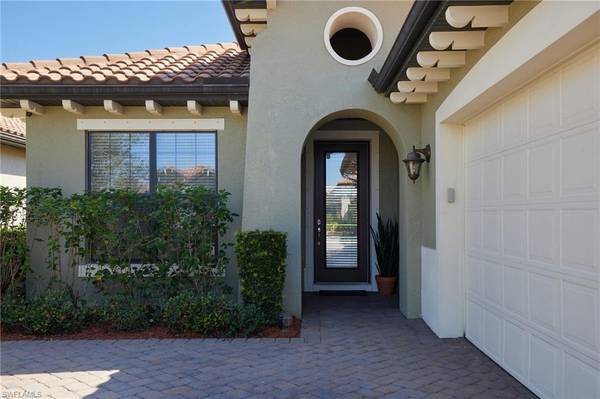12483 Kentwood AVE Fort Myers, FL 33913
3 Beds
3 Baths
2,286 SqFt
OPEN HOUSE
Sun Feb 23, 1:00pm - 3:00pm
UPDATED:
02/21/2025 08:02 PM
Key Details
Property Type Single Family Home
Sub Type Ranch,Single Family Residence
Listing Status Active
Purchase Type For Sale
Square Footage 2,286 sqft
Price per Sqft $268
Subdivision Hampton Park
MLS Listing ID 225019728
Style Resale Property
Bedrooms 3
Full Baths 2
Half Baths 1
HOA Y/N Yes
Originating Board Florida Gulf Coast
Year Built 2014
Annual Tax Amount $4,890
Tax Year 2024
Lot Size 7,884 Sqft
Acres 0.181
Property Sub-Type Ranch,Single Family Residence
Property Description
Hampton Park is a prestigious, guard-gated community with resort-style amenities, including a heated pool, fitness center, outdoor grills, fireplace, billiards room, basketball court, pickleball and tennis courts, and a playground. The low HOA dues cover Xfinity cable, internet, and lawn care.
As a resident of Gateway, you have the option to purchase a social or golf membership at The Club at Gateway, located just across the road. This premier club features an 18-hole Championship Course and a recently renovated $5 million clubhouse, offering first-class amenities without excessive fees.
Conveniently located just minutes from RSW International Airport, Gulf Coast Town Center, JetBlue Park, FGCU, shopping, dining, and more, this home offers the perfect blend of luxury, convenience, and lifestyle. Don't miss your chance to experience Hampton Park living at its finest!
Location
State FL
County Lee
Area Gateway
Zoning PUD
Rooms
Bedroom Description Split Bedrooms
Dining Room Breakfast Room, Eat-in Kitchen, Formal
Kitchen Island, Pantry
Interior
Interior Features Built-In Cabinets, Foyer, Pantry, Tray Ceiling(s), Walk-In Closet(s)
Heating Central Electric
Flooring Carpet, Tile
Equipment Auto Garage Door, Cooktop - Electric, Dishwasher, Disposal, Dryer, Microwave, Refrigerator/Freezer, Security System, Smoke Detector, Warming Tray, Washer
Furnishings Unfurnished
Fireplace No
Appliance Electric Cooktop, Dishwasher, Disposal, Dryer, Microwave, Refrigerator/Freezer, Warming Tray, Washer
Heat Source Central Electric
Exterior
Exterior Feature Screened Lanai/Porch
Parking Features Driveway Paved, Attached
Garage Spaces 2.0
Pool Community, Pool/Spa Combo, Below Ground, Equipment Stays, Electric Heat, Salt Water
Community Features Clubhouse, Pool, Fitness Center, Tennis Court(s), Gated
Amenities Available Basketball Court, Barbecue, Billiard Room, Business Center, Clubhouse, Pool, Community Room, Fitness Center, Internet Access, Library, Pickleball, Play Area, Tennis Court(s), Underground Utility
Waterfront Description Lake
View Y/N Yes
View Lake, Landscaped Area, Water
Roof Type Tile
Street Surface Paved
Total Parking Spaces 2
Garage Yes
Private Pool Yes
Building
Lot Description Regular
Building Description Concrete Block,Stucco, DSL/Cable Available
Story 1
Water Assessment Paid, Central
Architectural Style Ranch, Single Family
Level or Stories 1
Structure Type Concrete Block,Stucco
New Construction No
Others
Pets Allowed With Approval
Senior Community No
Tax ID 06-45-26-33-0000G.0260
Ownership Single Family
Security Features Security System,Smoke Detector(s),Gated Community
Virtual Tour https://www.zillow.com/view-imx/e4e38ecf-472b-40be-8f75-8df01e735ae2?setAttribution=mls&wl=true&initialViewType=pano&utm_source=dashboard






