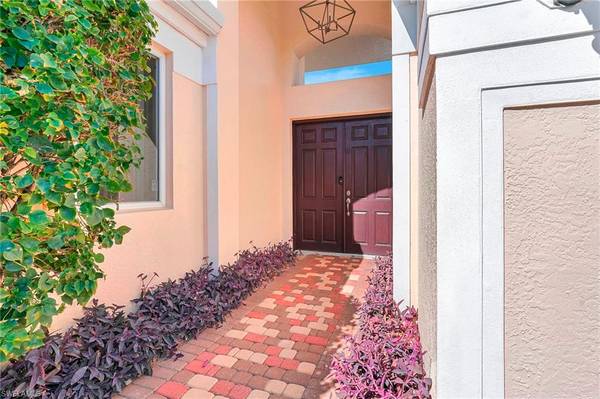25040 Ascot Lake CT Bonita Springs, FL 34134
3 Beds
3 Baths
2,571 SqFt
OPEN HOUSE
Sun Feb 23, 1:00pm - 4:00pm
UPDATED:
02/24/2025 02:07 AM
Key Details
Property Type Single Family Home
Sub Type Ranch,Single Family Residence
Listing Status Active
Purchase Type For Sale
Square Footage 2,571 sqft
Price per Sqft $544
Subdivision Ascot
MLS Listing ID 225011331
Style Resale Property
Bedrooms 3
Full Baths 3
HOA Fees $1,400/qua
HOA Y/N Yes
Originating Board Bonita Springs
Year Built 1996
Annual Tax Amount $8,588
Tax Year 2024
Lot Size 0.297 Acres
Acres 0.297
Property Sub-Type Ranch,Single Family Residence
Property Description
Location
State FL
County Lee
Area Pelican Landing
Zoning RPD
Rooms
Bedroom Description First Floor Bedroom,Master BR Ground,Master BR Sitting Area,Split Bedrooms
Dining Room Breakfast Room, Eat-in Kitchen, Formal
Kitchen Pantry
Interior
Interior Features Built-In Cabinets, Laundry Tub, Smoke Detectors, Volume Ceiling, Walk-In Closet(s), Window Coverings
Heating Central Electric
Flooring Carpet, Tile
Equipment Auto Garage Door, Cooktop - Electric, Dishwasher, Disposal, Dryer, Microwave, Refrigerator/Freezer, Self Cleaning Oven, Smoke Detector, Washer, Washer/Dryer Hookup
Furnishings Unfurnished
Fireplace No
Window Features Window Coverings
Appliance Electric Cooktop, Dishwasher, Disposal, Dryer, Microwave, Refrigerator/Freezer, Self Cleaning Oven, Washer
Heat Source Central Electric
Exterior
Exterior Feature Screened Lanai/Porch
Parking Features Driveway Paved, Attached
Garage Spaces 2.0
Pool Community, Below Ground, Concrete, Equipment Stays, Electric Heat
Community Features Clubhouse, Pool, Fitness Center, Fishing, Golf, Putting Green, Restaurant, Sidewalks, Street Lights, Tennis Court(s), Gated
Amenities Available Beach - Private, Beach Access, Beach Club Included, Bike And Jog Path, Bocce Court, Business Center, Clubhouse, Community Boat Ramp, Pool, Electric Vehicle Charging, Fitness Center, Fishing Pier, Golf Course, Internet Access, Pickleball, Play Area, Private Beach Pavilion, Private Membership, Putting Green, Restaurant, Sidewalk, Streetlight, Tennis Court(s), Underground Utility
Waterfront Description Fresh Water,Lake
View Y/N Yes
View Lake, Landscaped Area
Roof Type Tile
Street Surface Paved
Total Parking Spaces 2
Garage Yes
Private Pool Yes
Building
Lot Description Cul-De-Sac, Regular
Building Description Concrete Block,Stucco, DSL/Cable Available
Story 1
Water Central
Architectural Style Ranch, Single Family
Level or Stories 1
Structure Type Concrete Block,Stucco
New Construction No
Others
Pets Allowed Limits
Senior Community No
Tax ID 21-47-25-B1-0250A.0380
Ownership Single Family
Security Features Smoke Detector(s),Gated Community
Num of Pet 2






