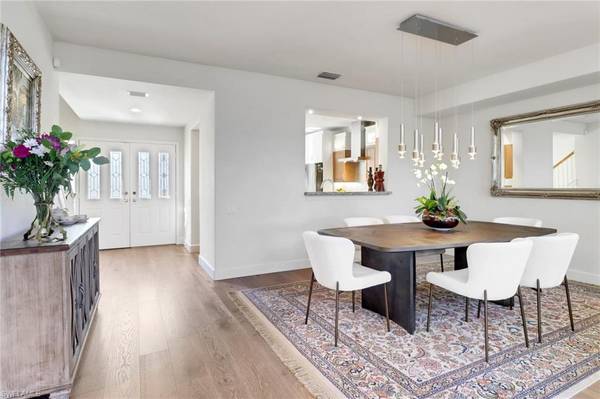5242 Kensington High ST Naples, FL 34105
4 Beds
4 Baths
3,482 SqFt
OPEN HOUSE
Sun Feb 23, 1:00pm - 4:00pm
UPDATED:
02/21/2025 06:31 PM
Key Details
Property Type Single Family Home
Sub Type 2 Story,Single Family Residence
Listing Status Active
Purchase Type For Sale
Square Footage 3,482 sqft
Price per Sqft $646
Subdivision Yorktown
MLS Listing ID 225003870
Style Resale Property
Bedrooms 4
Full Baths 3
Half Baths 1
HOA Fees $599/qua
HOA Y/N Yes
Originating Board Naples
Year Built 2001
Annual Tax Amount $5,971
Tax Year 2023
Lot Size 9,147 Sqft
Acres 0.21
Property Sub-Type 2 Story,Single Family Residence
Property Description
The loft on the second floor provides additional space for relaxation and family enjoyment. The second-floor ensuite bedroom has a balcony offering beautiful views and relaxing sunbathing. The second floor also features two additional large bedrooms and another full bathroom and towel warmers in both bathrooms.
The oversize 3 car garage provides space for a family with multiple vehicles. All windows and doors are protected by hurricane shutters. Key updates include a new roof in 2021, fully repainted exterior and interior, installation of a high efficiency A/C, and a new water heater. Welcome to the exclusive Kensington Golf & Country Club, where resort-style living meets natural beauty with an 18-hole golf course designed by Robert Trent Jone Jr. Top-tier amenities include a full-service restaurant, pro shop, luxury fitness center, tennis and pickleball courts, and a new resort-style pool. Residents can choose different levels of membership.
Location
State FL
County Collier
Area Kensington
Rooms
Bedroom Description First Floor Bedroom,Master BR Ground,Split Bedrooms,Two Master Suites
Dining Room Breakfast Bar, Breakfast Room, Dining - Living, Eat-in Kitchen, Formal
Kitchen Island, Pantry
Interior
Interior Features Bar, Built-In Cabinets, Closet Cabinets, Fireplace, Laundry Tub, Multi Phone Lines, Pantry, Pull Down Stairs, Smoke Detectors, Walk-In Closet(s), Wet Bar, Window Coverings
Heating Central Electric, Heat Pump
Flooring Carpet, Tile, Wood
Equipment Auto Garage Door, Dishwasher, Disposal, Double Oven, Dryer, Range, Refrigerator/Freezer, Security System, Self Cleaning Oven, Smoke Detector, Warming Tray, Washer
Furnishings Furnished
Fireplace Yes
Window Features Window Coverings
Appliance Dishwasher, Disposal, Double Oven, Dryer, Range, Refrigerator/Freezer, Self Cleaning Oven, Warming Tray, Washer
Heat Source Central Electric, Heat Pump
Exterior
Exterior Feature Balcony, Screened Lanai/Porch
Parking Features Under Bldg Closed, Attached
Garage Spaces 3.0
Community Features Clubhouse, Fitness Center, Golf, Putting Green, Restaurant, Sidewalks, Street Lights, Tennis Court(s), Gated
Amenities Available Bocce Court, Clubhouse, Fitness Center, Full Service Spa, Golf Course, Pickleball, Private Membership, Putting Green, Restaurant, Sidewalk, Streetlight, Tennis Court(s), Underground Utility
Waterfront Description None
View Y/N Yes
View Golf Course, Landscaped Area
Roof Type Tile
Total Parking Spaces 3
Garage Yes
Private Pool No
Building
Lot Description Regular
Building Description Concrete Block,Wood Frame,Stucco, DSL/Cable Available
Story 2
Water Central
Architectural Style Two Story, Single Family
Level or Stories 2
Structure Type Concrete Block,Wood Frame,Stucco
New Construction No
Schools
Elementary Schools Oceola Elementary School
Middle Schools Pine Ridge Middle School
High Schools Barron Collier School
Others
Pets Allowed Yes
Senior Community No
Tax ID 52730008362
Ownership Single Family
Security Features Security System,Smoke Detector(s),Gated Community
Virtual Tour https://keithisaacphotography.zenfolio.com/p1011714866/slideshow#hba54574






